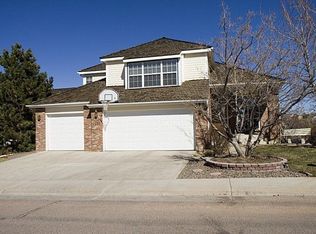Spectacular setting backing to beautiful open space! This immaculate, Sanford built home is perfectly situated on a private, peaceful site in popular Timberline Ridge, close to the neighborhood pool and scenic Sand Creek Park. Light and bright with a versatile, family friendly floor plan, this 5 bedroom 4 bath offers a large, walk-out lower level and an expansive, newly updated Trex deck, the ideal outdoor space to relax and enjoy the natural beauty of this premier, open space lot.Light-filled living/dining room hosts crown molding and a pretty, bay window.Cooking will be a joy in the spacious kitchen, which features hardwood floors, breakfast bar, desk station and a charming eat-in area with open space views.Warm, inviting family room offers built-ins and a brick fireplace.Private, guest bedroom/study and bath conveniently located on the main level. 2 upper level bedrooms both boast walk-in closets.Vaulted, master suite is a relaxing retreat with a sizable, sitting room, walk-in closet and 5 piece master bath.Unlimited design possibilities await in the full, walk-out lower level. Features include a recreation room, bedroom, bath, storage area and a large sunny, bonus/flex room.Additional highlights include a covered front porch, covered back patio, newer roof and 3 car attached garage.Fabulous, convenient location close to C-470, shopping, dining and hiking and biking trails. Homeowners in Highlands Ranch enjoy membership to 4 state of the art recreational facilities.
This property is off market, which means it's not currently listed for sale or rent on Zillow. This may be different from what's available on other websites or public sources.
