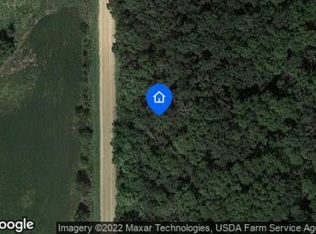If you're looking for privacy and views this is it. Enjoy the views from the covered deck or walk the trails that wander through the 6.25 acres m/l. The grounds have many pines, oaks, maple and fruit trees as well as raspberries and ruhbarb. the garage is large enough for 4 cars, has a wood burner, workbenchs & 220 electric. There is also a small red barn building for all those smaller toys or tools. The fireplace in the living room of the house can easily heat the house, there are ample cabinets in the eat-in kitchen and the sunny 4 seasons porch is the ideal room to spend all those wintry days. The house has 2x6 walls, 200 amp electric, LP tank 500 gal, the well is 420' deep.
This property is off market, which means it's not currently listed for sale or rent on Zillow. This may be different from what's available on other websites or public sources.
