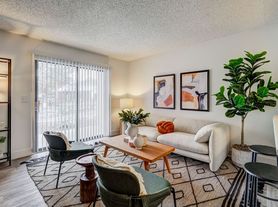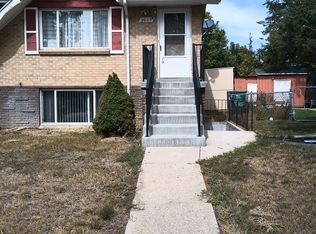This end unit townhome was COMPLETELY REMODELED in early spring 2025. All popcorn ceilings removed, fresh paint and texture, all new windows and sliding patio door. The updated kitchen features new stainless steel appliances and solid service countertops. New solid surface flooring throughout the first floor and new carpet on the stairs and second level. Both bathrooms feature new toilets, vanities, black hardware fixtures and accents. Enjoy the back patio area with new privacy fence and access gate. This property is ideally situated next to Iowa Elementary School and a lovely park, providing easy access to outdoor recreation. Commuting is a breeze with the RTD just down the road, and I-225 is just minutes away. With shopping, dining, and entertainment options close by, you'll have everything you need at your doorstep.
6 month lease term with option to renew.
Townhouse for rent
Accepts Zillow applications
$1,900/mo
1545 S Ouray Cir UNIT A, Aurora, CO 80017
2beds
900sqft
Price may not include required fees and charges.
Townhouse
Available now
No pets
-- A/C
In unit laundry
Off street parking
Forced air
What's special
New privacy fenceBack patio areaNew toiletsUpdated kitchenNew stainless steel appliancesBlack hardware fixturesNew carpet
- 12 days |
- -- |
- -- |
Travel times
Facts & features
Interior
Bedrooms & bathrooms
- Bedrooms: 2
- Bathrooms: 2
- Full bathrooms: 2
Heating
- Forced Air
Appliances
- Included: Dishwasher, Dryer, Microwave, Oven, Refrigerator, Washer
- Laundry: In Unit
Features
- Flooring: Carpet, Hardwood
Interior area
- Total interior livable area: 900 sqft
Property
Parking
- Parking features: Off Street
- Details: Contact manager
Features
- Exterior features: Heating system: Forced Air
Details
- Parcel number: 197520429027
Construction
Type & style
- Home type: Townhouse
- Property subtype: Townhouse
Building
Management
- Pets allowed: No
Community & HOA
Location
- Region: Aurora
Financial & listing details
- Lease term: 1 Year
Price history
| Date | Event | Price |
|---|---|---|
| 11/5/2025 | Price change | $1,900-2.6%$2/sqft |
Source: Zillow Rentals | ||
| 10/31/2025 | Listed for rent | $1,950$2/sqft |
Source: Zillow Rentals | ||
| 9/19/2017 | Sold | $180,000$200/sqft |
Source: Public Record | ||
| 8/3/2017 | Listed for sale | $180,000+95.4%$200/sqft |
Source: MB TEAM LASSEN #7611333 | ||
| 8/8/2013 | Sold | $92,100+2.3%$102/sqft |
Source: Public Record | ||

