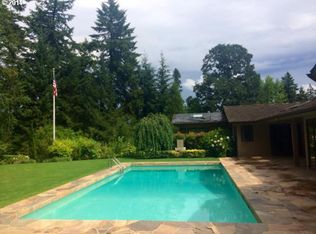Sold
$2,645,000
1545 S Mary Failing Ct, Portland, OR 97219
4beds
5,693sqft
Residential, Single Family Residence
Built in 1960
0.69 Acres Lot
$2,590,200 Zestimate®
$465/sqft
$6,314 Estimated rent
Home value
$2,590,200
$2.38M - $2.82M
$6,314/mo
Zestimate® history
Loading...
Owner options
Explore your selling options
What's special
Experience luxury living in this exquisitely reimagined Dunthorpe home, nestled in a private cul-de-sac in one of Portland's most prime locations. With contemporary architecture and open living spaces, this midcentury-inspired home seamlessly connects indoors and out, with two outdoor recreation options, a poolside oasis, and a grass lawn perfect for lacrosse and soccer. The outdoor space is a haven for relaxation and entertainment, featuring lush landscaping and an inviting resort-worthy pool. This property combines modern luxury and crisp, clean, contemporary design with a prime location within the Riverdale School District to create an unmatched opportunity to vacation where you live.
Zillow last checked: 8 hours ago
Listing updated: October 15, 2024 at 08:30pm
Listed by:
Terry Sprague 503-459-3987,
LUXE Forbes Global Properties
Bought with:
Michael Smira, 201206047
John L. Scott Portland Central
Source: RMLS (OR),MLS#: 24668480
Facts & features
Interior
Bedrooms & bathrooms
- Bedrooms: 4
- Bathrooms: 4
- Full bathrooms: 3
- Partial bathrooms: 1
- Main level bathrooms: 3
Primary bedroom
- Features: French Doors, Patio, Skylight, Soaking Tub, Suite, Walkin Closet, Walkin Shower, Wallto Wall Carpet
- Level: Main
- Area: 330
- Dimensions: 22 x 15
Bedroom 2
- Features: Wallto Wall Carpet
- Level: Main
- Area: 270
- Dimensions: 15 x 18
Bedroom 3
- Features: Wallto Wall Carpet
- Level: Lower
- Area: 350
- Dimensions: 25 x 14
Bedroom 4
- Features: Wallto Wall Carpet
- Level: Lower
- Area: 266
- Dimensions: 19 x 14
Dining room
- Level: Main
- Area: 272
- Dimensions: 16 x 17
Family room
- Features: Fireplace
- Level: Main
- Area: 420
- Dimensions: 20 x 21
Kitchen
- Features: Builtin Refrigerator, Cook Island, Dishwasher, Pantry, Builtin Oven, Quartz
- Level: Main
- Area: 234
- Width: 18
Living room
- Features: French Doors, Patio
- Level: Main
- Area: 588
- Dimensions: 28 x 21
Office
- Features: Wallto Wall Carpet
- Level: Main
- Area: 224
- Dimensions: 14 x 16
Heating
- Forced Air, Heat Pump, Zoned, Fireplace(s)
Cooling
- Central Air
Appliances
- Included: Built In Oven, Built-In Refrigerator, Dishwasher, Disposal, Gas Appliances, Microwave, Stainless Steel Appliance(s), Electric Water Heater, Gas Water Heater
- Laundry: Laundry Room
Features
- High Ceilings, Quartz, Soaking Tub, Vaulted Ceiling(s), Sauna, Cook Island, Pantry, Suite, Walk-In Closet(s), Walkin Shower, Kitchen Island
- Flooring: Hardwood, Heated Tile, Tile, Wall to Wall Carpet, Wood
- Doors: French Doors
- Windows: Skylight(s)
- Number of fireplaces: 3
- Fireplace features: Gas, Wood Burning
Interior area
- Total structure area: 5,693
- Total interior livable area: 5,693 sqft
Property
Parking
- Total spaces: 2
- Parking features: Driveway, Garage Door Opener, Attached
- Attached garage spaces: 2
- Has uncovered spaces: Yes
Accessibility
- Accessibility features: Garage On Main, Main Floor Bedroom Bath, Minimal Steps, Walkin Shower, Accessibility
Features
- Stories: 2
- Patio & porch: Covered Patio, Patio
- Exterior features: Yard
- Has private pool: Yes
- Fencing: Fenced
- Has view: Yes
- View description: Trees/Woods
Lot
- Size: 0.69 Acres
- Features: Cul-De-Sac, Sprinkler, SqFt 20000 to Acres1
Details
- Parcel number: R276921
- Zoning: R20
Construction
Type & style
- Home type: SingleFamily
- Architectural style: Mid Century Modern
- Property subtype: Residential, Single Family Residence
Materials
- Stucco
- Roof: Composition
Condition
- Updated/Remodeled
- New construction: No
- Year built: 1960
Utilities & green energy
- Gas: Gas
- Sewer: Public Sewer
- Water: Public
Community & neighborhood
Security
- Security features: Security Lights
Location
- Region: Portland
- Subdivision: Dunthorpe / Riverdale
Other
Other facts
- Listing terms: Cash,Conventional
Price history
| Date | Event | Price |
|---|---|---|
| 5/24/2024 | Sold | $2,645,000+1.9%$465/sqft |
Source: | ||
| 5/4/2024 | Pending sale | $2,595,000$456/sqft |
Source: | ||
| 4/30/2024 | Listed for sale | $2,595,000+29.6%$456/sqft |
Source: | ||
| 8/24/2020 | Sold | $2,002,500+47.8%$352/sqft |
Source: | ||
| 7/21/2014 | Sold | $1,355,000$238/sqft |
Source: Public Record | ||
Public tax history
| Year | Property taxes | Tax assessment |
|---|---|---|
| 2025 | $24,728 +2% | $1,303,790 +3% |
| 2024 | $24,236 +3% | $1,265,820 +3% |
| 2023 | $23,534 +3.2% | $1,228,960 +3% |
Find assessor info on the county website
Neighborhood: Dunthorpe
Nearby schools
GreatSchools rating
- 8/10Riverdale Grade SchoolGrades: K-8Distance: 0.4 mi
- 9/10Riverdale High SchoolGrades: 9-12Distance: 1.6 mi
Schools provided by the listing agent
- Elementary: Riverdale
- Middle: Riverdale
- High: Riverdale
Source: RMLS (OR). This data may not be complete. We recommend contacting the local school district to confirm school assignments for this home.
Get a cash offer in 3 minutes
Find out how much your home could sell for in as little as 3 minutes with a no-obligation cash offer.
Estimated market value
$2,590,200
Get a cash offer in 3 minutes
Find out how much your home could sell for in as little as 3 minutes with a no-obligation cash offer.
Estimated market value
$2,590,200
