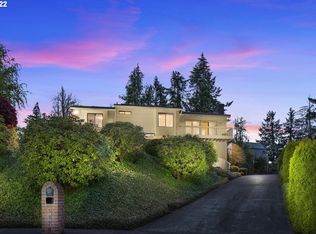$500 Off first month's rent!! Unique Multi level 3 Bed home w/ lots to offer. Move In Ready - Must see this one of a kind multi level home on a .39 acre lot. It offers new interior/exterior paint, 2 car garage, back patio/ yard, 2 back decks, two lofts, 3 Gas fireplaces, and a third bedroom that would make a great mother in law suite. This home has a great open concept and custom finishes throughout. Its a unique design by architect Martin (Architect of Pioneer Square in Portland). As you enter on the main level you can enjoy the beautiful backyard views with wall to wall sliding glass doors, which steps out onto a large deck. It has a wet bar in living room for some entertaining, gas fireplace, half bathroom, and a kitchen with tons of cabinet space, stainless steel appliances, including a sub zero refrigerator. Upstairs is the master bedroom with vaulted ceilings and amazing wood beams. Walk in closet, built in storage, reading loft, gas fireplace, and a small deck with north views. Second bedroom has an open loft area as well. In the hall is a full bathroom. On the lower level you will find the third bedroom that is fully contained with separate entrance or it would be a great bonus/ game room. It has new appliances, access to the back patio and attached garage. Full bathroom, additional storage space, laundry area and a sauna complete the downstairs. Located in the desirable West Linn community with top rated schools. Quick access to I-205 and restaurants/ shopping. Schools: Elementary: Bolton Middle School: Rosemont High School: West Linn Address: 1545 Rosemont Rd. West Linn, OR 97068 Bedrooms: 3 Bathrooms: 2.5 Rent: $2,695 ($500 off first months rent) Security Deposit: $2,000 Lease Term: 12 month Utilities Included in Rent: None Utilities paid by tenant: All Laundry: Hook ups Parking: 2 Car Garage Pets: Yes Only dog with an additional $300 deposit. No cats Terms: No smoking. Providing proof of renter's insurance is required prior to taking possession of the property. Leasing Agent: Jennifer McArthur Email: Leasing2@reliancepminc.com Cell: 503-989-9662 (Call or Text) RELIANCE PROPERTY MANAGEMENT To view all our available properties, and find our application for this property, visit our website; www.reliancepminc.com No Cats Allowed (RLNE4511967)
This property is off market, which means it's not currently listed for sale or rent on Zillow. This may be different from what's available on other websites or public sources.
