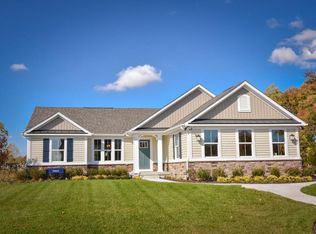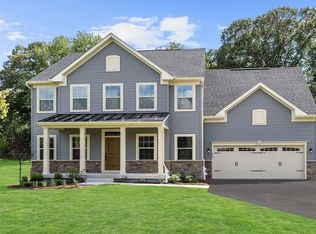Absolutely stunning home in this highly sought after development! It's a definite 'WOW' upon entry! Gleaming hardwoods throughout the first floor make this a show stopper! You will love the spacious flow for entertaining, The chef's kitchen with its huge island offers great space for the whole family to congregate. Nothing was spared on the upgrades to this home. Come and see for yourself... too many to list!!! The lower level has extra height and is plumbed and ready for finishing, giving you ample extra space if needed. Enjoy the premium lot with a HUGE, LEVEL back yard, making it ideal for a pool! The impressive stone patio area is graced with leathered granite counters & a built in gas barbeque with rotisserie, for your summer enjoyment! Truly a fabulous home! 2020-06-23
This property is off market, which means it's not currently listed for sale or rent on Zillow. This may be different from what's available on other websites or public sources.

