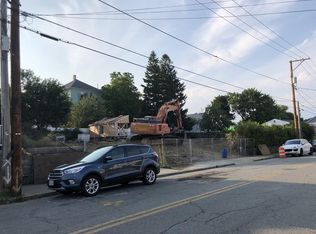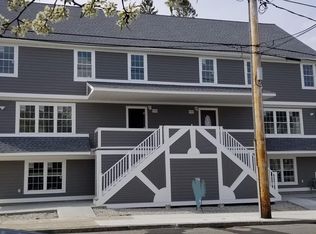Spacious state of the art newly constructed 4400 sq. ft. side by side duplex that can be easily expanded to 5200 sq. ft. using spacious walk up 4th level above bedrooms. Take a look. You'll fall in LOVE with it. Open House Sunday, May 31, from 11:30 am to 1 pm
This property is off market, which means it's not currently listed for sale or rent on Zillow. This may be different from what's available on other websites or public sources.

