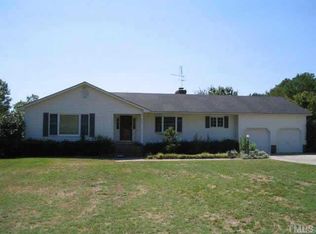Sold for $392,000 on 06/13/24
$392,000
1545 Piney Grove Church Rd, Kenly, NC 27542
3beds
2,385sqft
Single Family Residence, Residential
Built in 1977
1.07 Acres Lot
$398,500 Zestimate®
$164/sqft
$2,136 Estimated rent
Home value
$398,500
$375,000 - $422,000
$2,136/mo
Zestimate® history
Loading...
Owner options
Explore your selling options
What's special
Welcome home! This charming property boasts a spacious 2,385 sqft layout that includes 3 bedrooms and 2 bathrooms, perfect for comfortable living. Step inside to discover a beautifully updated interior featuring sleek GRANITE countertops and STAINLESS STEEL appliances that add a modern touch to the kitchen. The home comes equipped with a WASHER AND DRYER, making laundry convenient. Plus, the walk-in laundry room includes a handy sink and cabinets. Enjoy extra space with a BONUS ROOM ideal for a home office or playroom plus plenty of closet space. The Jack and Jill bathroom offers practical access between two bedrooms, enhancing everyday functionality. Outdoors, the COVERED DECK is perfect for relaxing or entertaining, overlooking a large yard with a HUGE WORKSHOP, a sturdy SHED, and a lean-to for additional outdoor storage. The property is not just about comfort but also convenience. It's located near North Johnston High School, Kenly Foods IGA for your grocery needs, and Grady Park for outdoor leisure—all within a few minutes' drive. Don't miss the opportunity to make this well-appointed house your new home. It's ready to create lasting memories with its thoughtful layout and convenient location.
Zillow last checked: 8 hours ago
Listing updated: October 28, 2025 at 12:21am
Listed by:
Jennie Kelso 919-633-0982,
Right Realty Group
Bought with:
Krista Adkins, 331461
Right Realty Group
Source: Doorify MLS,MLS#: 10030082
Facts & features
Interior
Bedrooms & bathrooms
- Bedrooms: 3
- Bathrooms: 2
- Full bathrooms: 2
Heating
- Forced Air, Gas Pack
Cooling
- Central Air
Appliances
- Included: Electric Range, Microwave, Refrigerator, Stainless Steel Appliance(s), Washer/Dryer, Water Heater
- Laundry: Inside, Laundry Room, Main Level, Sink
Features
- Bookcases, Ceiling Fan(s), Granite Counters, Vaulted Ceiling(s), Walk-In Closet(s), Walk-In Shower
- Flooring: Carpet, Vinyl
- Number of fireplaces: 1
- Fireplace features: Gas Log
Interior area
- Total structure area: 2,385
- Total interior livable area: 2,385 sqft
- Finished area above ground: 2,385
- Finished area below ground: 0
Property
Parking
- Total spaces: 2
- Parking features: Driveway, Paved
- Uncovered spaces: 2
Features
- Levels: One
- Stories: 1
- Patio & porch: Deck
- Exterior features: Private Yard
- Has view: Yes
Lot
- Size: 1.07 Acres
- Features: Back Yard, Few Trees, Front Yard, Landscaped
Details
- Additional structures: Shed(s), Workshop
- Parcel number: 03R01050
- Special conditions: Standard
Construction
Type & style
- Home type: SingleFamily
- Architectural style: Ranch, Traditional
- Property subtype: Single Family Residence, Residential
Materials
- Vinyl Siding
- Foundation: Brick/Mortar
- Roof: Shingle
Condition
- New construction: No
- Year built: 1977
Utilities & green energy
- Sewer: Septic Tank
- Water: Well
- Utilities for property: Septic Connected, Water Connected, Propane
Community & neighborhood
Location
- Region: Kenly
- Subdivision: Not in a Subdivision
Other
Other facts
- Road surface type: Asphalt
Price history
| Date | Event | Price |
|---|---|---|
| 6/13/2024 | Sold | $392,000-1.8%$164/sqft |
Source: | ||
| 6/1/2024 | Pending sale | $399,000$167/sqft |
Source: | ||
| 5/17/2024 | Listed for sale | $399,000+7.8%$167/sqft |
Source: | ||
| 8/3/2022 | Sold | $370,000+0%$155/sqft |
Source: | ||
| 7/14/2022 | Pending sale | $369,900$155/sqft |
Source: | ||
Public tax history
| Year | Property taxes | Tax assessment |
|---|---|---|
| 2024 | $1,222 +2.5% | $150,820 |
| 2023 | $1,191 -3.6% | $150,820 +1.3% |
| 2022 | $1,236 | $148,890 |
Find assessor info on the county website
Neighborhood: 27542
Nearby schools
GreatSchools rating
- 5/10Glendale-Kenly ElementaryGrades: PK-5Distance: 4.3 mi
- 9/10North Johnston MiddleGrades: 6-8Distance: 5.7 mi
- 3/10North Johnston HighGrades: 9-12Distance: 4.3 mi
Schools provided by the listing agent
- Elementary: Johnston - Micro
- Middle: Johnston - N Johnston
- High: Johnston - N Johnston
Source: Doorify MLS. This data may not be complete. We recommend contacting the local school district to confirm school assignments for this home.

Get pre-qualified for a loan
At Zillow Home Loans, we can pre-qualify you in as little as 5 minutes with no impact to your credit score.An equal housing lender. NMLS #10287.
