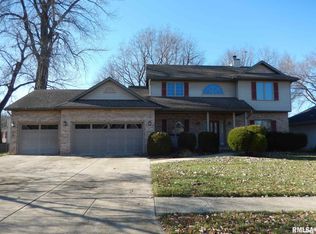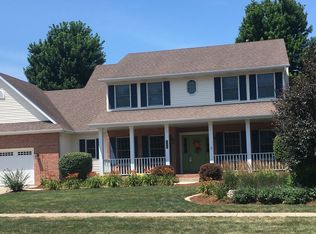Sold for $381,000 on 01/16/24
$381,000
1545 Old Ivy Dr, Springfield, IL 62711
4beds
3,625sqft
Single Family Residence, Residential
Built in 1998
0.31 Acres Lot
$430,800 Zestimate®
$105/sqft
$3,117 Estimated rent
Home value
$430,800
$409,000 - $452,000
$3,117/mo
Zestimate® history
Loading...
Owner options
Explore your selling options
What's special
There's just enough time to put this charming clinker brick front 2 story under your Christmas tree. Meticulously cared for, 1545 Old Ivy Drive has space perfect for the needs of nearly anyone. The grand 2 story entrance off a covered front porch provides views of a storybook staircase, formal dining and living rooms and a peek into the inviting eat-in kitchen. Tucked behind the stylish kitchen with center island breakfast bar you'll find space with tons of natural light perfect for an office, play room... anything you need with it's built in desk and bookshelves. At the top of the steps you'll enter an inviting primary suite with reading nook, lots of natural light and a stunning private bathroom along with the walk-in closet you've always wanted. Rounding out the 2nd floor are two more bedrooms sharing a private jack-and-jill bathroom. The finished basement opens up to even more versatile living space along with a bedroom (no egress window), full bathroom and lots of unfinished storage. All of this on a picturesque corner lot with mature trees and fenced backyard. See attached documents for floorplan and list of recent updates.
Zillow last checked: 8 hours ago
Listing updated: January 21, 2024 at 12:02pm
Listed by:
Kathy L Tega Offc:217-787-7000,
The Real Estate Group, Inc.
Bought with:
Ketki Arya, 475167877
The Real Estate Group, Inc.
Source: RMLS Alliance,MLS#: CA1026533 Originating MLS: Capital Area Association of Realtors
Originating MLS: Capital Area Association of Realtors

Facts & features
Interior
Bedrooms & bathrooms
- Bedrooms: 4
- Bathrooms: 4
- Full bathrooms: 3
- 1/2 bathrooms: 1
Bedroom 1
- Level: Upper
- Dimensions: 12ft 1in x 18ft 6in
Bedroom 2
- Level: Upper
- Dimensions: 12ft 11in x 13ft 5in
Bedroom 3
- Level: Upper
- Dimensions: 11ft 9in x 14ft 9in
Bedroom 4
- Level: Basement
- Dimensions: 12ft 1in x 10ft 0in
Other
- Level: Main
- Dimensions: 13ft 1in x 11ft 3in
Other
- Level: Main
- Dimensions: 11ft 11in x 15ft 3in
Other
- Area: 885
Additional room
- Description: Basement Storage
- Level: Basement
- Dimensions: 12ft 0in x 11ft 6in
Family room
- Level: Basement
- Dimensions: 21ft 2in x 24ft 4in
Kitchen
- Level: Main
- Dimensions: 17ft 5in x 21ft 2in
Laundry
- Level: Main
- Dimensions: 9ft 11in x 9ft 7in
Living room
- Level: Main
- Dimensions: 19ft 9in x 17ft 4in
Main level
- Area: 1520
Upper level
- Area: 1220
Heating
- Forced Air
Cooling
- Zoned, Central Air
Appliances
- Included: Dishwasher, Disposal, Microwave, Range, Refrigerator
Features
- Ceiling Fan(s), Vaulted Ceiling(s), High Speed Internet
- Windows: Blinds
- Basement: Crawl Space,Finished,Partial
- Attic: Storage
- Number of fireplaces: 1
- Fireplace features: Gas Log, Living Room
Interior area
- Total structure area: 2,740
- Total interior livable area: 3,625 sqft
Property
Parking
- Total spaces: 2
- Parking features: Attached
- Attached garage spaces: 2
- Details: Number Of Garage Remotes: 2
Features
- Levels: Two
- Patio & porch: Deck, Porch
Lot
- Size: 0.31 Acres
- Dimensions: 105 x 130
- Features: Corner Lot, Level
Details
- Parcel number: 21020233036
Construction
Type & style
- Home type: SingleFamily
- Property subtype: Single Family Residence, Residential
Materials
- Brick, Vinyl Siding
- Foundation: Concrete Perimeter
- Roof: Shingle
Condition
- New construction: No
- Year built: 1998
Utilities & green energy
- Sewer: Public Sewer
- Water: Public
- Utilities for property: Cable Available
Community & neighborhood
Location
- Region: Springfield
- Subdivision: Mill Creek
HOA & financial
HOA
- Has HOA: Yes
- HOA fee: $85 annually
Other
Other facts
- Road surface type: Paved
Price history
| Date | Event | Price |
|---|---|---|
| 1/16/2024 | Sold | $381,000+5.9%$105/sqft |
Source: | ||
| 12/23/2023 | Pending sale | $359,900$99/sqft |
Source: | ||
| 12/20/2023 | Listed for sale | $359,900+14.4%$99/sqft |
Source: | ||
| 9/11/2020 | Sold | $314,500$87/sqft |
Source: | ||
| 7/12/2020 | Pending sale | $314,500$87/sqft |
Source: RE/MAX Professionals #CA1000968 Report a problem | ||
Public tax history
| Year | Property taxes | Tax assessment |
|---|---|---|
| 2024 | $10,712 +12.5% | $135,456 +17.5% |
| 2023 | $9,521 +4.9% | $115,327 +6% |
| 2022 | $9,073 +3.7% | $108,791 +3.9% |
Find assessor info on the county website
Neighborhood: Mill Creek
Nearby schools
GreatSchools rating
- 5/10Lindsay SchoolGrades: K-5Distance: 0.8 mi
- 2/10U S Grant Middle SchoolGrades: 6-8Distance: 2.7 mi
- 7/10Springfield High SchoolGrades: 9-12Distance: 3.8 mi
Schools provided by the listing agent
- Elementary: Lindsay
- Middle: US Grant
Source: RMLS Alliance. This data may not be complete. We recommend contacting the local school district to confirm school assignments for this home.

Get pre-qualified for a loan
At Zillow Home Loans, we can pre-qualify you in as little as 5 minutes with no impact to your credit score.An equal housing lender. NMLS #10287.

