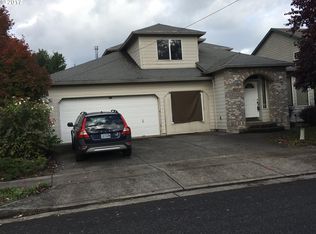Sold
$470,000
1545 NE Gertz Rd, Portland, OR 97211
3beds
1,798sqft
Residential, Single Family Residence
Built in 2001
6,098.4 Square Feet Lot
$469,600 Zestimate®
$261/sqft
$3,441 Estimated rent
Home value
$469,600
$441,000 - $502,000
$3,441/mo
Zestimate® history
Loading...
Owner options
Explore your selling options
What's special
Welcome to this charming and well-cared-for home located in a peaceful North Portland neighborhood. Built in 2001, it offers the comfort of newer construction—complete with a recently installed roof and fresh exterior paint—giving it a clean, updated feel right from the start.This single-level ranch-style home features high ceilings that add a sense of openness and airiness throughout. The living and dining spaces are filled with natural light, and the layout strikes a nice balance: open enough to feel connected, yet still cozy and defined.The kitchen is thoughtfully designed for everyday living, with a center island, gas stove, and built-ins that make cooking easy and enjoyable. While the countertops are practical and down-to-earth, there's no shortage of cabinet space to keep things organized.The primary bedroom is a peaceful retreat with vaulted ceilings, its own private bath, and a spacious soaking tub—perfect for relaxing at the end of the day.Step outside to a fully fenced yard—ideal for pets or playtime—with a small patio that’s just right for summer barbecues or a quiet morning coffee. The yard is low-maintenance but still offers room to enjoy the outdoors. There’s also a two-car garage and a shed for extra storage.Located near the Columbia Slough and not far from the golf course, the neighborhood is quiet and residential, offering a calm, friendly vibe with easy access to I-5 and nearby shopping.If you're looking for a comfortable, practical home with a little breathing room—without being too far from the heart of the city—this place could be just the one. [Home Energy Score = 5. HES Report at https://rpt.greenbuildingregistry.com/hes/OR10242075]
Zillow last checked: 8 hours ago
Listing updated: November 03, 2025 at 06:51am
Listed by:
Viktor Rudnitskii viktor@idealhomesteam.com,
Keller Williams Premier Partners
Bought with:
Phe Le, 201246562
MORE Realty
Source: RMLS (OR),MLS#: 355930732
Facts & features
Interior
Bedrooms & bathrooms
- Bedrooms: 3
- Bathrooms: 2
- Full bathrooms: 2
- Main level bathrooms: 2
Primary bedroom
- Features: Double Sinks, Jetted Tub, Suite, Vaulted Ceiling, Walkin Closet, Walkin Shower, Wallto Wall Carpet
- Level: Main
Bedroom 2
- Features: French Doors, Closet, Wallto Wall Carpet
- Level: Main
Bedroom 3
- Features: Closet, Wallto Wall Carpet
- Level: Main
Dining room
- Features: Formal, Wallto Wall Carpet
- Level: Main
Family room
- Features: Patio, Sliding Doors, Vaulted Ceiling, Wallto Wall Carpet
- Level: Main
Kitchen
- Features: Cook Island, Dishwasher, Disposal, Island, Microwave, Pantry, Builtin Oven, Double Sinks, Vaulted Ceiling, Vinyl Floor
- Level: Main
Living room
- Features: Fireplace, Vaulted Ceiling, Wallto Wall Carpet
- Level: Main
Heating
- Forced Air, Fireplace(s)
Cooling
- Central Air
Appliances
- Included: Built In Oven, Cooktop, Dishwasher, Disposal, Microwave, Electric Water Heater, Gas Water Heater
- Laundry: Laundry Room
Features
- Soaking Tub, Vaulted Ceiling(s), Closet, Formal, Cook Island, Kitchen Island, Pantry, Double Vanity, Suite, Walk-In Closet(s), Walkin Shower, Tile
- Flooring: Laminate, Vinyl, Wall to Wall Carpet
- Doors: French Doors, Sliding Doors
- Windows: Vinyl Frames
- Basement: Crawl Space
- Number of fireplaces: 1
- Fireplace features: Gas
Interior area
- Total structure area: 1,798
- Total interior livable area: 1,798 sqft
Property
Parking
- Total spaces: 2
- Parking features: Driveway, On Street, Garage Door Opener, Attached
- Attached garage spaces: 2
- Has uncovered spaces: Yes
Accessibility
- Accessibility features: Garage On Main, Main Floor Bedroom Bath, One Level, Accessibility
Features
- Levels: One
- Stories: 1
- Patio & porch: Patio
- Has spa: Yes
- Spa features: Bath
- Fencing: Fenced
- Has view: Yes
- View description: Territorial
Lot
- Size: 6,098 sqft
- Features: Level, SqFt 5000 to 6999
Details
- Additional structures: ToolShed
- Parcel number: R117128
- Zoning: R10
Construction
Type & style
- Home type: SingleFamily
- Architectural style: Ranch
- Property subtype: Residential, Single Family Residence
Materials
- Cement Siding
- Foundation: Concrete Perimeter
- Roof: Composition
Condition
- Resale
- New construction: No
- Year built: 2001
Utilities & green energy
- Gas: Gas
- Sewer: Public Sewer
- Water: Public
Community & neighborhood
Location
- Region: Portland
- Subdivision: East Columbia
Other
Other facts
- Listing terms: Cash,Conventional,FHA,VA Loan
- Road surface type: Paved
Price history
| Date | Event | Price |
|---|---|---|
| 10/30/2025 | Sold | $470,000-4.1%$261/sqft |
Source: | ||
| 9/25/2025 | Pending sale | $489,900$272/sqft |
Source: | ||
| 9/4/2025 | Price change | $489,900-2%$272/sqft |
Source: | ||
| 8/21/2025 | Price change | $499,900-2%$278/sqft |
Source: | ||
| 7/10/2025 | Price change | $509,900-1.2%$284/sqft |
Source: | ||
Public tax history
| Year | Property taxes | Tax assessment |
|---|---|---|
| 2025 | $7,767 +3.7% | $282,510 +3% |
| 2024 | $7,489 +4.3% | $274,290 +3% |
| 2023 | $7,178 +2% | $266,310 +3% |
Find assessor info on the county website
Neighborhood: East Columbia
Nearby schools
GreatSchools rating
- 6/10Faubion Elementary SchoolGrades: PK-8Distance: 1.5 mi
- 5/10Jefferson High SchoolGrades: 9-12Distance: 2.3 mi
- 2/10Roosevelt High SchoolGrades: 9-12Distance: 4.3 mi
Schools provided by the listing agent
- Elementary: Faubion
- Middle: Faubion
- High: Jefferson
Source: RMLS (OR). This data may not be complete. We recommend contacting the local school district to confirm school assignments for this home.
Get a cash offer in 3 minutes
Find out how much your home could sell for in as little as 3 minutes with a no-obligation cash offer.
Estimated market value
$469,600
Get a cash offer in 3 minutes
Find out how much your home could sell for in as little as 3 minutes with a no-obligation cash offer.
Estimated market value
$469,600
