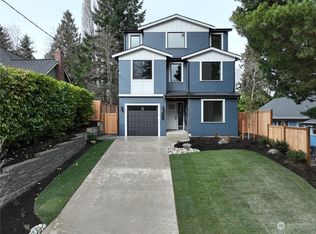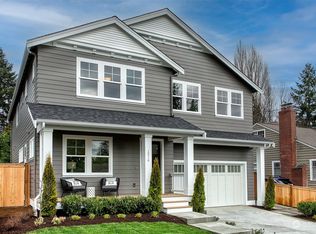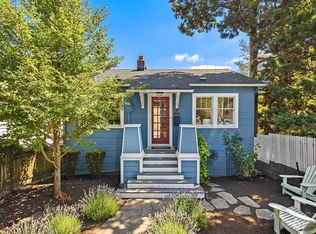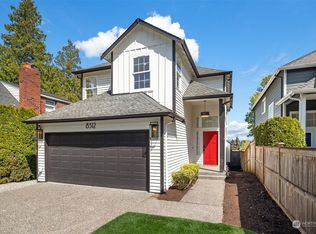Sold
Listed by:
Winston McClanahan,
Windermere R.E. Northeast, Inc
Bought with: ZNonMember-Office-MLS
$1,905,750
1545 NE 88th Street, Seattle, WA 98115
3beds
3,030sqft
Single Family Residence
Built in 1942
6,381.54 Square Feet Lot
$1,888,700 Zestimate®
$629/sqft
$5,249 Estimated rent
Home value
$1,888,700
$1.74M - $2.04M
$5,249/mo
Zestimate® history
Loading...
Owner options
Explore your selling options
What's special
This stunning 2022 build, Northwest Contemporary home offers 3 spacious bedrooms and 4 bathrooms, perfect for modern living and entertaining. The primary bedroom features an ensuite bath and a private deck, providing a serene retreat with breathtaking Cascade Mountain views. The light-filled, open floor plan is designed for effortless living, showcasing a sophisticated and elegant space ideal for gatherings. The inviting fireplace enhances the warmth of the living area, while ample yard space offers plenty of outdoor possibilities. This home seamlessly blends comfort and style, creating the perfect setting for a refined lifestyle.
Zillow last checked: 8 hours ago
Listing updated: June 28, 2025 at 04:03am
Offers reviewed: Apr 29
Listed by:
Winston McClanahan,
Windermere R.E. Northeast, Inc
Bought with:
Non Member ZDefault
ZNonMember-Office-MLS
Source: NWMLS,MLS#: 2358632
Facts & features
Interior
Bedrooms & bathrooms
- Bedrooms: 3
- Bathrooms: 4
- Full bathrooms: 3
- 3/4 bathrooms: 1
- Main level bathrooms: 1
- Main level bedrooms: 1
Bedroom
- Level: Main
Bathroom full
- Level: Lower
Bathroom three quarter
- Level: Main
Dining room
- Level: Main
Entry hall
- Level: Main
Family room
- Level: Lower
Kitchen with eating space
- Level: Main
Living room
- Level: Main
Utility room
- Level: Lower
Heating
- Fireplace, Forced Air, High Efficiency (Unspecified), Electric, Natural Gas
Cooling
- Central Air, Forced Air
Appliances
- Included: Dishwasher(s), Disposal, Dryer(s), Microwave(s), Refrigerator(s), Stove(s)/Range(s), Washer(s), Garbage Disposal
Features
- Bath Off Primary, Dining Room
- Flooring: Ceramic Tile, Hardwood, Vinyl Plank
- Basement: Finished
- Number of fireplaces: 1
- Fireplace features: Gas, Main Level: 1, Fireplace
Interior area
- Total structure area: 3,030
- Total interior livable area: 3,030 sqft
Property
Parking
- Total spaces: 1
- Parking features: Attached Garage
- Attached garage spaces: 1
Features
- Levels: Two
- Stories: 2
- Entry location: Main
- Patio & porch: Bath Off Primary, Ceramic Tile, Dining Room, Fireplace
- Has view: Yes
- View description: Mountain(s)
Lot
- Size: 6,381 sqft
- Features: Curbs, Paved, Sidewalk, Deck, Electric Car Charging, Fenced-Fully
- Topography: Level
- Residential vegetation: Garden Space
Details
- Parcel number: 5101400988
- Special conditions: Standard
Construction
Type & style
- Home type: SingleFamily
- Architectural style: Northwest Contemporary
- Property subtype: Single Family Residence
Materials
- Cement Planked, Wood Siding, Wood Products, Cement Plank
- Foundation: Poured Concrete, Slab
- Roof: Composition
Condition
- Year built: 1942
- Major remodel year: 2022
Utilities & green energy
- Sewer: Sewer Connected
- Water: Public
Community & neighborhood
Location
- Region: Seattle
- Subdivision: Maple Leaf
Other
Other facts
- Listing terms: Cash Out,Conventional
- Cumulative days on market: 32 days
Price history
| Date | Event | Price |
|---|---|---|
| 5/28/2025 | Sold | $1,905,750-2.3%$629/sqft |
Source: | ||
| 5/13/2025 | Pending sale | $1,950,000$644/sqft |
Source: | ||
| 4/11/2025 | Listed for sale | $1,950,000+635.8%$644/sqft |
Source: | ||
| 4/2/2002 | Sold | $265,000+29.3%$87/sqft |
Source: Public Record | ||
| 3/13/2001 | Sold | $205,000$68/sqft |
Source: Public Record | ||
Public tax history
| Year | Property taxes | Tax assessment |
|---|---|---|
| 2024 | $13,160 +12% | $1,346,000 +10.6% |
| 2023 | $11,749 +56.8% | $1,217,000 +45.2% |
| 2022 | $7,492 +4.7% | $838,000 +13.7% |
Find assessor info on the county website
Neighborhood: Maple Leaf
Nearby schools
GreatSchools rating
- 5/10Sacajawea Elementary SchoolGrades: PK-5Distance: 0.5 mi
- 8/10Jane Addams Middle SchoolGrades: 6-8Distance: 1.5 mi
- 6/10Nathan Hale High SchoolGrades: 9-12Distance: 1.3 mi

Get pre-qualified for a loan
At Zillow Home Loans, we can pre-qualify you in as little as 5 minutes with no impact to your credit score.An equal housing lender. NMLS #10287.
Sell for more on Zillow
Get a free Zillow Showcase℠ listing and you could sell for .
$1,888,700
2% more+ $37,774
With Zillow Showcase(estimated)
$1,926,474


