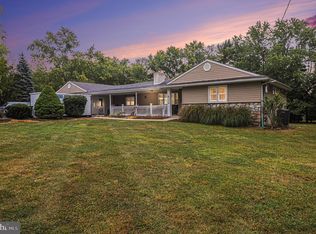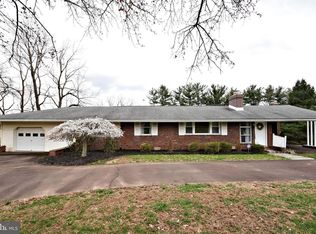Exceptionally charming and Exquisitely Renovated 6 Bedroom Farmhouse with an open floor plan and expert attention to every detail, situated on a gorgeous, fenced, 1.72-acre lot, designed to create a masterful blend of old world charm with modern day informal luxury. Renovated by a renowned builder for his own home in 2005-6, with renovation costs exceeding $1.7 million, including a 4-story addition, plus a 2017, attached, oversized 3-Car Garage addition, the goal was to provide modern amenities, comfort & warmth, while preserving the original flavor of a late 1800s stone farmhouse. This was achieved beyond expectations with the beautifully pointed & richly colored deep stone walls w/arched openings, restored hardwood floors, custom millwork to recreate 19th century appointments, new, solid 4-panel doors to replicate the originals, high baseboards & new large windows w/deep windowsills, many using reclaimed wood from the original barn. Each 1st floor room offers 9' ceilings, low voltage recessed lighting with mood controls, & stereo speakers with individual controls, and each room flows easily to the next, ideal for entertaining. The spacious Living Room with custom bar features a turreted alcove with built-in seating & custom rounded windows and walls. Pocket doors connect the Living Room to the incredibly spacious Dining Room w/space to easily seat 20 guests. The custom Chellew Gourmet Kitchen features granite counters including a 2-tiered island, Viking commercial propane gas range w/6 burner stove, 2nd Bosch oven & additional top-of-the line appliances & features an arched stone opening to the fabulously comfortable Family Room offering a wood-burning FP & included wall-mounted TV w/surround sound. The 1st floor Office w/stone walls features French doors accessing the center Hall. The 2nd floor offers a luxurious Master Suite w/fantastic walk-in professionally organized closet & stunning Master Bath w/spa-worthy shower with 4 shower heads & glass block wall, whirlpool tub & vanity w/dual glass bowl sinks. The 2nd floor includes 2 more bedrooms with en-suite upgraded full baths plus a Laundry Room. The 3rd floor offers a terrific Recreation Room plus 3 additional bedrooms & Full Bath. Elegant wrap-around greystone covered porches accent the exterior.4 zones of heat & air (all air units replaced 2020); security system & instant hot thru-out. 40 minutes to center city Phila; 15 minutes to King of Prussia & easy access to all major routes. This is a charmer! Also available for purchase with totally renovated, magnificent 14 stall bank and additional acres. 2021-06-20
This property is off market, which means it's not currently listed for sale or rent on Zillow. This may be different from what's available on other websites or public sources.

