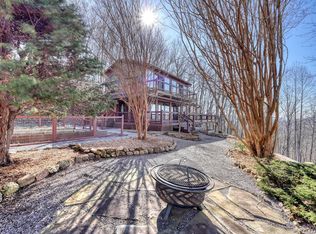Sold
$760,000
1545 Mica Mine Rd, Hayesville, NC 28904
3beds
--sqft
Residential
Built in 2015
2.48 Acres Lot
$755,700 Zestimate®
$--/sqft
$2,804 Estimated rent
Home value
$755,700
Estimated sales range
Not available
$2,804/mo
Zestimate® history
Loading...
Owner options
Explore your selling options
What's special
Craftsman style, detail & quality with incredible year-round views from this lovely mountain property! The heart of the home is anchored by the large 2 story living room allowing for multiple seating areas, a relaxing custom oak bar built by one of our local craftsmen and the adjoining granite and stainless kitchen with its large island for buffets or conversing with the cook! A separate dining room serves holiday feasts or could easily convert to a library or den for more casual living. Several open-air spaces bring the outdoors in while the vaulted ceilings, real hardwood floors, stone fireplace and huge views at every turn beg you to grab a book or, throw a party! The oversized Primary with beautiful bath, expansive views and star filled nights rests above the main via a custom wood and iron stair while the catwalk crosses to the guest room/office with half bath both floating above the downstairs living area. You'll find a second Primary tucked away on the main with another beautiful tile shower and grand bath with wooded seclusion. The attached garage is oversized and accessed thru the laundry/mud with level approach to the gardens encompassed by the circular drive. Add a bonus detached garage/workshop and/or storage space with electric and you're ready to go! Offered by the original owners this home is well planned and appointed with the perfect blend of low maintenance materials inside & out. Come enjoy the wonderful, relaxed feeling you'll get from living in the North Carolina mountains, close to town but miles from reality!
Zillow last checked: 8 hours ago
Listing updated: March 24, 2025 at 10:27am
Listed by:
Shelagh Whitney 828-508-8272,
Advantage Chatuge Realty
Bought with:
Non NON-MLS MEMBER, 0
NON-MLS OFFICE
Source: NGBOR,MLS#: 412103
Facts & features
Interior
Bedrooms & bathrooms
- Bedrooms: 3
- Bathrooms: 4
- Full bathrooms: 2
- Partial bathrooms: 2
- Main level bedrooms: 1
Primary bedroom
- Level: Main,Upper
Heating
- Dual Fuel
Cooling
- Central Air
Appliances
- Included: Refrigerator, Range, Oven, Microwave, Dishwasher, Disposal, Washer, Dryer, Electric Water Heater
- Laundry: Main Level, Mud Room, Laundry Room
Features
- Pantry, Ceiling Fan(s), Cathedral Ceiling(s), Sheetrock, Entrance Foyer, Eat-in Kitchen, High Speed Internet
- Flooring: Wood, Carpet, Tile
- Windows: Insulated Windows, Screens
- Basement: Crawl Space
- Number of fireplaces: 1
- Fireplace features: Vented, Wood Burning
Property
Parking
- Total spaces: 3
- Parking features: Garage, See Remarks, Asphalt
- Garage spaces: 3
- Has uncovered spaces: Yes
Features
- Levels: One and One Half,Two
- Stories: 2
- Patio & porch: Deck, Covered, Open
- Exterior features: Storage, Garden, Private Yard
- Has view: Yes
- View description: Mountain(s), Year Round
- Frontage type: Road
Lot
- Size: 2.48 Acres
- Topography: Level,Sloping,Rolling
Details
- Additional structures: Workshop
- Parcel number: 544900629984
Construction
Type & style
- Home type: SingleFamily
- Architectural style: Traditional,Country
- Property subtype: Residential
Materials
- Frame, Stone, Composite, See Remarks
- Roof: Shingle
Condition
- Resale
- New construction: No
- Year built: 2015
Utilities & green energy
- Sewer: Septic Tank
- Water: Private, Well
- Utilities for property: Land Based Repeater (Riverstreet)
Community & neighborhood
Location
- Region: Hayesville
- Subdivision: Cherry Mountain
HOA & financial
HOA
- Has HOA: Yes
- HOA fee: $450 annually
Other
Other facts
- Road surface type: Paved
Price history
| Date | Event | Price |
|---|---|---|
| 3/24/2025 | Sold | $760,000-4.9% |
Source: NGBOR #412103 Report a problem | ||
| 2/26/2025 | Pending sale | $799,000 |
Source: NGBOR #412103 Report a problem | ||
| 12/12/2024 | Listed for sale | $799,000 |
Source: NGBOR #412103 Report a problem | ||
Public tax history
| Year | Property taxes | Tax assessment |
|---|---|---|
| 2024 | $2,283 | $496,300 |
| 2023 | $2,283 | $496,300 |
| 2022 | $2,283 | $496,300 |
Find assessor info on the county website
Neighborhood: 28904
Nearby schools
GreatSchools rating
- 7/10Hayesville ElementaryGrades: 3-5Distance: 3.3 mi
- 3/10Hayesville MiddleGrades: 6-8Distance: 3.2 mi
- 5/10Hayesville HighGrades: 9-12Distance: 3.2 mi

Get pre-qualified for a loan
At Zillow Home Loans, we can pre-qualify you in as little as 5 minutes with no impact to your credit score.An equal housing lender. NMLS #10287.
