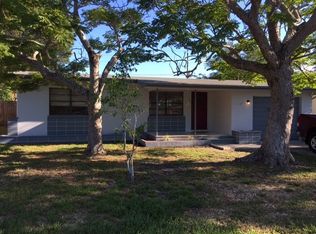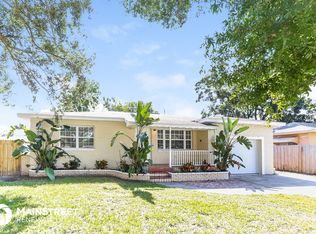Sold for $375,000
$375,000
1545 Illinois Rd, Clearwater, FL 33756
3beds
1,255sqft
Single Family Residence
Built in 1955
6,952 Square Feet Lot
$372,000 Zestimate®
$299/sqft
$2,525 Estimated rent
Home value
$372,000
$350,000 - $394,000
$2,525/mo
Zestimate® history
Loading...
Owner options
Explore your selling options
What's special
If you are in search of a newly renovated 3 bedroom, 2 bath home just 4 miles away from Clearwater Beach and NOT in a flood zone, then be sure to schedule a viewing for this home today. The front porch has new brick pavers, new exterior paint, and new landscaping, welcoming its owner and guests. Once inside, the newly painted interior layout opens up to the living and dining areas and allows for the kitchen to be out of view from the front door. The kitchen has been updated with new cabinetry, quartz countertops, fixtures, and stainless steel appliances. The spacious owners suite is separated from the two secondary bedrooms and has a walk-in closet. Both bathrooms have been beautifully updated with new cabinetry, tile, fixtures, and lighting. Laminate flooring throughout the home is easy to clean. New exterior doors, new electric panel and outlets, new tankless hot water heater saving the owner money every month, are just a few more of the updates. The roof was replaced in 2019. The home is conveniently located near shopping, parks, and activities, lots of delicious restaurants, and the white sand beaches Florida is known for. Don’t miss an opportunity for a completely move-in-ready home.
Zillow last checked: 8 hours ago
Listing updated: March 22, 2024 at 04:01pm
Listing Provided by:
Anne Fauber PA 813-875-3700,
KELLER WILLIAMS SOUTH TAMPA 813-875-3700
Bought with:
Carrie Helms, 3238410
COLDWELL BANKER REALTY
Source: Stellar MLS,MLS#: T3506254 Originating MLS: Tampa
Originating MLS: Tampa

Facts & features
Interior
Bedrooms & bathrooms
- Bedrooms: 3
- Bathrooms: 2
- Full bathrooms: 2
Primary bedroom
- Features: Walk-In Closet(s)
- Level: First
- Dimensions: 9x18
Bedroom 1
- Features: Built-in Closet
- Level: First
- Dimensions: 12x13
Bedroom 2
- Features: Built-in Closet
- Level: First
- Dimensions: 9x11
Dining room
- Level: First
- Dimensions: 9x8
Kitchen
- Level: First
- Dimensions: 9x14
Living room
- Level: First
- Dimensions: 12x13
Heating
- Electric
Cooling
- Central Air
Appliances
- Included: Dishwasher, Dryer, Microwave, Range, Refrigerator, Tankless Water Heater, Washer
- Laundry: Inside
Features
- Ceiling Fan(s), Living Room/Dining Room Combo, Open Floorplan, Solid Surface Counters, Split Bedroom, Stone Counters
- Flooring: Laminate
- Windows: Window Treatments
- Has fireplace: No
Interior area
- Total structure area: 1,320
- Total interior livable area: 1,255 sqft
Property
Features
- Levels: One
- Stories: 1
- Exterior features: Private Mailbox
Lot
- Size: 6,952 sqft
- Dimensions: 67 x 103
Details
- Parcel number: 232915303480000320
- Zoning: R-3
- Special conditions: None
Construction
Type & style
- Home type: SingleFamily
- Property subtype: Single Family Residence
Materials
- Block
- Foundation: Crawlspace
- Roof: Shingle
Condition
- New construction: No
- Year built: 1955
Utilities & green energy
- Sewer: Public Sewer
- Water: Public
- Utilities for property: BB/HS Internet Available, Cable Available, Electricity Connected, Public, Sewer Connected, Water Connected
Community & neighborhood
Location
- Region: Clearwater
- Subdivision: GATES KNOLL
HOA & financial
HOA
- Has HOA: No
Other fees
- Pet fee: $0 monthly
Other financial information
- Total actual rent: 0
Other
Other facts
- Listing terms: Cash,Conventional,FHA
- Ownership: Fee Simple
- Road surface type: Paved
Price history
| Date | Event | Price |
|---|---|---|
| 10/14/2025 | Listing removed | $2,600$2/sqft |
Source: Zillow Rentals Report a problem | ||
| 9/11/2025 | Price change | $2,600-3.7%$2/sqft |
Source: Zillow Rentals Report a problem | ||
| 8/20/2025 | Price change | $2,700-6.9%$2/sqft |
Source: Zillow Rentals Report a problem | ||
| 8/12/2025 | Listed for rent | $2,900+7.4%$2/sqft |
Source: Zillow Rentals Report a problem | ||
| 8/8/2025 | Listing removed | $399,999$319/sqft |
Source: | ||
Public tax history
| Year | Property taxes | Tax assessment |
|---|---|---|
| 2024 | $3,962 +11.5% | $194,318 +10% |
| 2023 | $3,554 +9.5% | $176,653 +10% |
| 2022 | $3,246 +5.4% | $160,594 +10% |
Find assessor info on the county website
Neighborhood: 33756
Nearby schools
GreatSchools rating
- 9/10Plumb Elementary SchoolGrades: PK-5Distance: 0.9 mi
- 6/10Oak Grove Middle SchoolGrades: 6-8Distance: 1.5 mi
- 4/10Clearwater High SchoolGrades: 9-12Distance: 1.1 mi
Get a cash offer in 3 minutes
Find out how much your home could sell for in as little as 3 minutes with a no-obligation cash offer.
Estimated market value$372,000
Get a cash offer in 3 minutes
Find out how much your home could sell for in as little as 3 minutes with a no-obligation cash offer.
Estimated market value
$372,000

