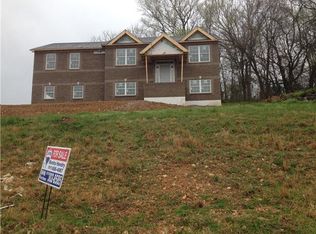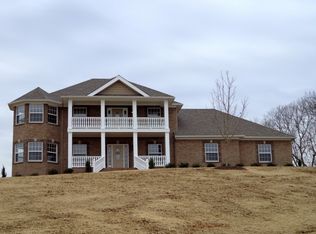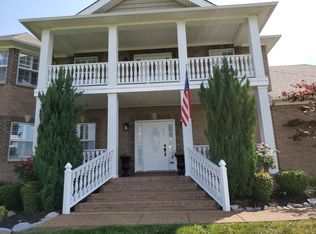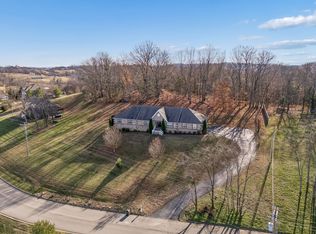SELLER WILL PAY UP TO 3% ($8,340) TOWARD BUYERS CLOSING COST INCLUDING TITLE EXPNSES-ON ACCEPTABLE OFFER - THE DUNBAR-EMERGY EFFICIENT FEATURES-CUSTOM OAK CABINETS-LARGE CORNER WALK IN PANTRY- BEDROOM, OFFICE, FULL BATH AND LOTS OF STORAGE IN LOWER LEVEL
This property is off market, which means it's not currently listed for sale or rent on Zillow. This may be different from what's available on other websites or public sources.



