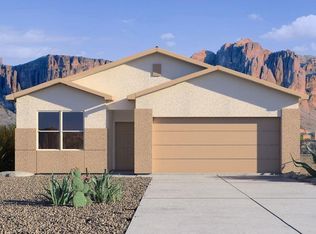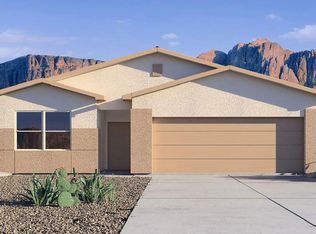Sold on 04/05/24
Price Unknown
1545 Estrella Noche Loop NE, Rio Rancho, NM 87144
4beds
2,452sqft
Single Family Residence
Built in 2024
5,662.8 Square Feet Lot
$443,100 Zestimate®
$--/sqft
$2,490 Estimated rent
Home value
$443,100
$421,000 - $465,000
$2,490/mo
Zestimate® history
Loading...
Owner options
Explore your selling options
What's special
Views of the Sanida's! The ''San Juan'' floor plan that features 4 bedrooms, 3 full baths and 2-car garage. Foyer, 9' ceiling, spacious laundry room. Granite counter tops, tile flooring in living and all wet areas, Whirlpool Stainless steel appliances to include smart home package. Open floor plan with spacious living area. All bedrooms separate from one another. 5' shower in primary bath, walk in closet. Covered patio. $5,000 towards closing cost using our preferred lender. Photos are from another model and used for illustration purposes only
Zillow last checked: 8 hours ago
Listing updated: April 05, 2024 at 11:24am
Listed by:
John B Olmstead 505-999-0930,
D.R. Horton, Inc.
Bought with:
Mario Eleazar Montoya, 19687
Casa Montoya Realty
Source: SWMLS,MLS#: 1056125
Facts & features
Interior
Bedrooms & bathrooms
- Bedrooms: 4
- Bathrooms: 3
- Full bathrooms: 3
Primary bedroom
- Level: Second
- Area: 285.57
- Dimensions: 19 x 15.03
Bedroom 2
- Level: Second
- Area: 115.44
- Dimensions: 11.1 x 10.4
Bedroom 3
- Level: Second
- Area: 115.44
- Dimensions: 11.1 x 10.4
Bedroom 4
- Level: Main
- Area: 100.7
- Dimensions: 10 x 10.07
Family room
- Level: Second
- Area: 301.29
- Dimensions: 23.07 x 13.06
Kitchen
- Level: Main
- Area: 104
- Dimensions: 13 x 8
Living room
- Level: Main
- Area: 301.29
- Dimensions: 23.07 x 13.06
Heating
- Central, Forced Air, Natural Gas
Cooling
- Central Air, Refrigerated
Appliances
- Included: Dishwasher, Free-Standing Electric Range, Microwave, Trash Compactor
- Laundry: Electric Dryer Hookup
Features
- Breakfast Area, Main Level Primary, Pantry, Shower Only, Separate Shower, Walk-In Closet(s)
- Flooring: Carpet, Tile
- Windows: Low-Emissivity Windows
- Has basement: No
- Has fireplace: No
Interior area
- Total structure area: 2,452
- Total interior livable area: 2,452 sqft
Property
Parking
- Total spaces: 2
- Parking features: Attached, Garage
- Attached garage spaces: 2
Features
- Levels: Two
- Stories: 2
- Patio & porch: Covered, Patio
- Exterior features: Private Yard, Sprinkler/Irrigation, Landscaping
- Fencing: Wall
- Has view: Yes
Lot
- Size: 5,662 sqft
- Features: Landscaped, Views
Details
- Parcel number: 1011071104091
- Zoning description: R-4
Construction
Type & style
- Home type: SingleFamily
- Property subtype: Single Family Residence
Materials
- Frame, Stucco
- Roof: Pitched,Shingle
Condition
- Under Construction
- Year built: 2024
Details
- Builder name: Dr Horton Homes
Utilities & green energy
- Sewer: Public Sewer
- Water: Public
- Utilities for property: Cable Available, Electricity Connected, Natural Gas Connected, Phone Available, Sewer Connected, Water Connected
Green energy
- Energy efficient items: Windows
- Energy generation: None
- Water conservation: Low-Flow Fixtures, Water-Smart Landscaping
Community & neighborhood
Security
- Security features: Smoke Detector(s)
Community
- Community features: Common Grounds/Area
Location
- Region: Rio Rancho
- Subdivision: Vista Grande
HOA & financial
HOA
- Has HOA: Yes
- HOA fee: $30 monthly
- Services included: Common Areas
Other
Other facts
- Listing terms: Cash,Conventional,FHA,VA Loan
- Road surface type: Paved
Price history
| Date | Event | Price |
|---|---|---|
| 4/5/2024 | Sold | -- |
Source: | ||
| 3/10/2024 | Pending sale | $436,990$178/sqft |
Source: | ||
| 2/27/2024 | Price change | $436,990+0.5%$178/sqft |
Source: | ||
| 2/22/2024 | Price change | $434,990-2.3%$177/sqft |
Source: | ||
| 2/19/2024 | Price change | $445,090+0.2%$182/sqft |
Source: | ||
Public tax history
Tax history is unavailable.
Neighborhood: 87144
Nearby schools
GreatSchools rating
- 2/10Colinas Del Norte Elementary SchoolGrades: K-5Distance: 1.5 mi
- 7/10Eagle Ridge Middle SchoolGrades: 6-8Distance: 1.4 mi
- 7/10V Sue Cleveland High SchoolGrades: 9-12Distance: 4.2 mi
Schools provided by the listing agent
- Elementary: Colinas Del Norte
- Middle: Eagle Ridge
- High: V. Sue Cleveland
Source: SWMLS. This data may not be complete. We recommend contacting the local school district to confirm school assignments for this home.
Get a cash offer in 3 minutes
Find out how much your home could sell for in as little as 3 minutes with a no-obligation cash offer.
Estimated market value
$443,100
Get a cash offer in 3 minutes
Find out how much your home could sell for in as little as 3 minutes with a no-obligation cash offer.
Estimated market value
$443,100


