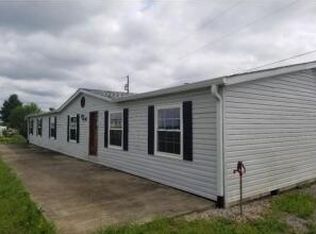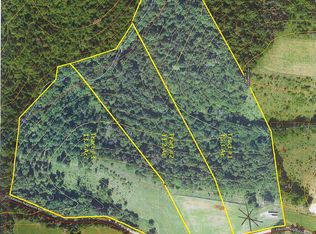Sold for $260,000 on 01/04/24
$260,000
1545 Elliston Napoleon Rd, Dry Ridge, KY 41035
3beds
2,016sqft
Single Family Residence, Residential, Manufactured Home, Mobile Home
Built in 2004
1.5 Acres Lot
$193,600 Zestimate®
$129/sqft
$1,354 Estimated rent
Home value
$193,600
$136,000 - $256,000
$1,354/mo
Zestimate® history
Loading...
Owner options
Explore your selling options
What's special
Looking for your peaceful country home? How about 3 bedrooms with all new carpet and fresh paint. 2 full bathrooms, 2023 roof, open floor plan, spacious kitchen with island, open to the dining room and family room, offering a wood burning fireplace! Water proof flooring in the primary bathroom and laundry room. Front deck and back updated with new steps and coated with fresh paint. All this 1.5 acre and a 30x40 shop with concrete floor and a 220 supply. Add this deal to your Black Friday itinerary!!
Zillow last checked: 8 hours ago
Listing updated: October 02, 2024 at 08:29pm
Listed by:
Cynthia Fannin 859-824-4663,
Bluegrass Real Estate Group, Inc.
Bought with:
Cynthia Fannin, 220734
Bluegrass Real Estate Group, Inc.
Source: NKMLS,MLS#: 618805
Facts & features
Interior
Bedrooms & bathrooms
- Bedrooms: 3
- Bathrooms: 2
- Full bathrooms: 2
Primary bedroom
- Features: Carpet Flooring
- Level: First
- Area: 201.5
- Dimensions: 13 x 15.5
Bedroom 2
- Features: Carpet Flooring
- Level: First
- Area: 143
- Dimensions: 13 x 11
Bedroom 3
- Features: Carpet Flooring
- Level: First
- Area: 156
- Dimensions: 13 x 12
Dining room
- Features: Vinyl Flooring
- Level: First
- Area: 202.5
- Dimensions: 13.5 x 15
Family room
- Features: Fireplace(s)
- Level: First
- Area: 240
- Dimensions: 16 x 15
Heating
- Heat Pump, Forced Air
Cooling
- Central Air
Appliances
- Included: Stainless Steel Appliance(s), Electric Oven, Dishwasher, Microwave, Refrigerator
Features
- Windows: Vinyl Frames
- Number of fireplaces: 1
- Fireplace features: Wood Burning
Interior area
- Total structure area: 2,016
- Total interior livable area: 2,016 sqft
Property
Parking
- Total spaces: 2
- Parking features: Driveway
- Garage spaces: 2
- Has uncovered spaces: Yes
Features
- Levels: One
- Stories: 1
- Patio & porch: Deck
- Has view: Yes
- View description: Trees/Woods
Lot
- Size: 1.50 Acres
- Dimensions: 73 x 89 x 72 x 258 x 262 x 302
- Features: Level
Details
- Additional structures: Garage(s)
- Parcel number: 0080000071.01
- Zoning description: Residential
Construction
Type & style
- Home type: MobileManufactured
- Architectural style: Ranch
- Property subtype: Single Family Residence, Residential, Manufactured Home, Mobile Home
Materials
- Vinyl Siding
- Foundation: Block
- Roof: Shingle
Condition
- Existing Structure
- New construction: No
- Year built: 2004
Utilities & green energy
- Sewer: Septic Tank
- Water: Public
Community & neighborhood
Location
- Region: Dry Ridge
Other
Other facts
- Body type: Double Wide
Price history
| Date | Event | Price |
|---|---|---|
| 1/4/2024 | Sold | $260,000+2%$129/sqft |
Source: | ||
| 11/28/2023 | Pending sale | $255,000$126/sqft |
Source: | ||
| 11/24/2023 | Listed for sale | $255,000$126/sqft |
Source: | ||
Public tax history
| Year | Property taxes | Tax assessment |
|---|---|---|
| 2022 | $156 +0.2% | $9,000 |
| 2021 | $155 -83.4% | $9,000 -89.3% |
| 2020 | $935 -1.8% | $83,800 |
Find assessor info on the county website
Neighborhood: 41035
Nearby schools
GreatSchools rating
- 6/10Sherman Elementary SchoolGrades: PK-5Distance: 9 mi
- 5/10Grant County Middle SchoolGrades: 6-8Distance: 11.3 mi
- 4/10Grant County High SchoolGrades: 9-12Distance: 9 mi
Schools provided by the listing agent
- Elementary: Dry Ridge Elementary
- Middle: Grant County Middle School
- High: Grant County High
Source: NKMLS. This data may not be complete. We recommend contacting the local school district to confirm school assignments for this home.

