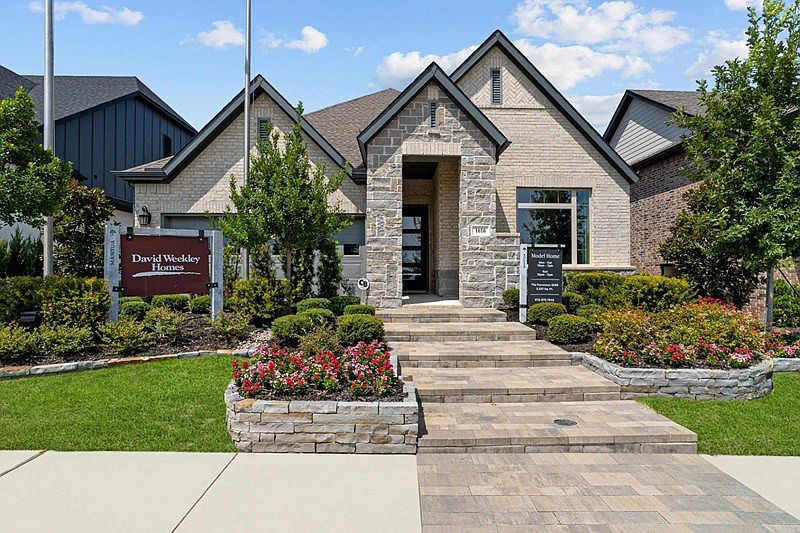Achieve the lifestyle you’ve been dreaming of in the open and bright Clairmont new home plan. Welcome guests and enjoy your outdoor leisure time from the timeless comfort of the covered porch.
Your open-concept floor plan offers a sunlit interior design space that adapts to your everyday life and special occasion needs. The chef’s specialty kitchen allows easy foot traffic through the separate zones dedicated to storage, prep, cooking, and presentation.
Your Owner’s Retreat features a serene en suite bathroom and a walk-in closet to promote a blissful beginning and end to each day. The lovely spare bedrooms include plenty of living and closet space to support growing minds and personalities.
The upstairs retreat, loft, and downstairs study provide the FlexSpace? for you to craft the specialty rooms you’ve been dreaming of. Bonus features include a downstairs powder room and extra storage space in the 2-car garage.
Imagine the design possibilities with this remarkable new home in Mantua Point.
New construction
Special offer
$549,990
1545 Ebling Way, Van Alstyne, TX 75495
4beds
2,645sqft
Single Family Residence
Built in 2024
6,838 sqft lot
$543,400 Zestimate®
$208/sqft
$81/mo HOA
What's special
Open-concept floor planSerene en suite bathroomDownstairs studyWalk-in closetSunlit interior design spaceDownstairs powder roomSpare bedrooms
- 96 days
- on Zillow |
- 27 |
- 0 |
Zillow last checked: 7 hours ago
Listing updated: May 11, 2025 at 03:04pm
Listed by:
Jimmy Rado 0221720 877-933-5539,
David M. Weekley 877-933-5539
Source: NTREIS,MLS#: 20835223
Travel times
Schedule tour
Select your preferred tour type — either in-person or real-time video tour — then discuss available options with the builder representative you're connected with.
Select a date
Facts & features
Interior
Bedrooms & bathrooms
- Bedrooms: 4
- Bathrooms: 3
- Full bathrooms: 2
- 1/2 bathrooms: 1
Primary bedroom
- Features: Walk-In Closet(s)
- Level: First
- Dimensions: 16 x 12
Bedroom
- Level: Second
- Dimensions: 12 x 11
Bedroom
- Level: Second
- Dimensions: 12 x 11
Bedroom
- Level: Second
- Dimensions: 11 x 11
Primary bathroom
- Features: Dual Sinks, Garden Tub/Roman Tub, Stone Counters
- Level: First
- Dimensions: 12 x 9
Bonus room
- Level: Second
- Dimensions: 12 x 12
Dining room
- Level: First
- Dimensions: 13 x 10
Kitchen
- Features: Kitchen Island
- Level: First
- Dimensions: 18 x 11
Living room
- Level: First
- Dimensions: 16 x 14
Utility room
- Features: Utility Room
- Level: First
- Dimensions: 8 x 6
Heating
- Central, Natural Gas
Cooling
- Attic Fan, Central Air, Ceiling Fan(s), Electric
Appliances
- Included: Dishwasher, Gas Cooktop, Disposal, Gas Oven, Gas Water Heater, Microwave, Tankless Water Heater, Vented Exhaust Fan
Features
- Decorative/Designer Lighting Fixtures, High Speed Internet, Cable TV, Air Filtration
- Flooring: Carpet, Ceramic Tile
- Has basement: No
- Has fireplace: No
Interior area
- Total interior livable area: 2,645 sqft
Property
Parking
- Total spaces: 2
- Parking features: Garage Faces Front, Garage, Garage Door Opener
- Attached garage spaces: 2
Features
- Levels: Two
- Stories: 2
- Patio & porch: Covered
- Exterior features: Rain Gutters
- Pool features: None
- Fencing: Wood
Lot
- Size: 6,838 sqft
- Features: Irregular Lot, Landscaped, Subdivision, Sprinkler System, Few Trees
Details
- Parcel number: 450957
- Other equipment: Air Purifier
Construction
Type & style
- Home type: SingleFamily
- Architectural style: Traditional,Detached
- Property subtype: Single Family Residence
Materials
- Brick
- Foundation: Slab
- Roof: Composition
Condition
- New construction: Yes
- Year built: 2024
Details
- Builder name: David Weekley Homes
Utilities & green energy
- Utilities for property: Cable Available
Green energy
- Energy efficient items: Appliances, HVAC, Insulation, Rain/Freeze Sensors, Thermostat, Water Heater, Windows
- Indoor air quality: Filtration
- Water conservation: Low-Flow Fixtures, Water-Smart Landscaping
Community & HOA
Community
- Features: Community Mailbox
- Security: Prewired, Carbon Monoxide Detector(s), Fire Alarm, Smoke Detector(s)
- Subdivision: Mantua Point Classics
HOA
- Has HOA: Yes
- Services included: All Facilities, Association Management
- HOA fee: $975 annually
- HOA name: Hoa
Location
- Region: Van Alstyne
Financial & listing details
- Price per square foot: $208/sqft
- Tax assessed value: $65,840
- Date on market: 2/4/2025
About the community
PoolPlaygroundParkTrails+ 2 more
A new phase of award-winning homes from David Weekley Homes is are now selling in Mantua Point Classics! This master-planned community in Van Alstyne, Texas, balances the best of city life and the great outdoors. Our open-concept designs are matched with top-quality construction to create a splendid new home for you and your family. Experience the best in Design, Choice and Service from a Dallas/Ft. Worth home builder known for giving you more, in addition to:55-foot homesites; Amenity center with adult and children's pools, splash pad and gathering areas; 25 miles of nature trails and 275 acres of parks, dog parks and waterfront green spaces; Community orchard and gardens; Onsite shopping, dining and entertainment that will grow with the community; Convenient to U.S. 75
Enjoy limited-time incentives in celebration of our 40th anniversary!
Enjoy limited-time incentives in celebration of our 40th anniversary! Offer valid January, 1, 2025 to September, 1, 2025.Source: David Weekley Homes

