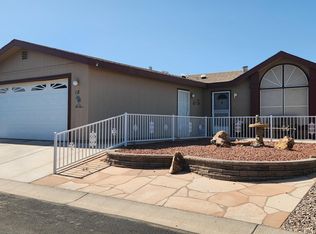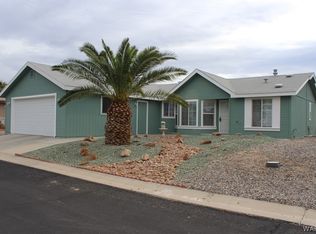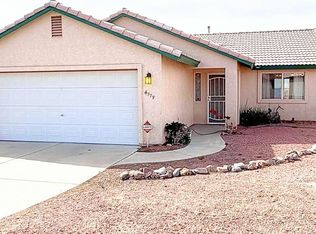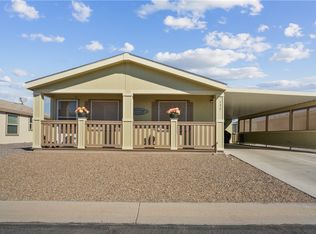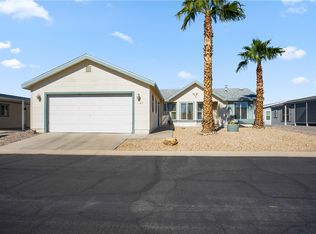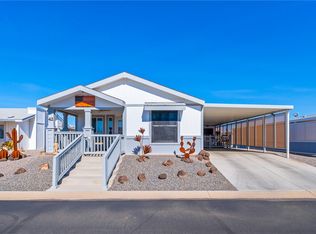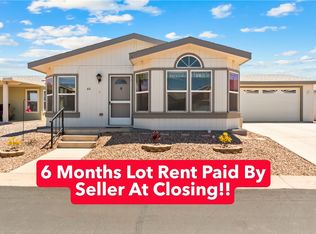A very unique property in Arrowhead Ranch MH Community. Corner lot with attached garage and fenced back yard. This spacious home offers large living room, large kitchen and dining are, sitting room or office off of master bedroom with a screened patio for outside sitting. This home also features a courtyard/backyard that is fenced for the full enjoyment of our Arizona weather. Vinyl plank flooring, large windows, and mush more. A Must See. The community offers a clubhouse with a very active calendar of events, bingo, bunco, ponies, poker, WII bowling, horseshoes, cornhole, monthly potlucks and more than can be listed. The rec room has pool tables, tv, books, puzzles, and other games. The indoor/outdoor pool is heated to 86 degrees year round, and the jacuzzi/spa is also included. The lot rent is currently $525.00 per month which includes trash. Make an appointment today, won't be on the market long.
Active
Price cut: $10K (11/12)
$149,900
1545 E El Rodeo Rd LOT 48, Fort Mohave, AZ 86426
2beds
1,326sqft
Est.:
Manufactured Home, Single Family Residence
Built in 2005
-- sqft lot
$-- Zestimate®
$113/sqft
$-- HOA
What's special
Screened patioSpacious homeLarge kitchenAttached garageCorner lotLarge windowsSitting room
- 260 days |
- 116 |
- 9 |
Zillow last checked: 8 hours ago
Listing updated: December 29, 2025 at 10:14am
Listed by:
Rebecca Zavichas 928-542-1915,
RZ Real Estate
Source: WARDEX,MLS#: 028587 Originating MLS: Western AZ Regional Real Estate Data Exchange
Originating MLS: Western AZ Regional Real Estate Data Exchange
Facts & features
Interior
Bedrooms & bathrooms
- Bedrooms: 2
- Bathrooms: 2
- Full bathrooms: 2
Rooms
- Room types: Den, Utility Room
Heating
- Heat Pump
Cooling
- Heat Pump
Appliances
- Included: Dryer, Dishwasher, Disposal, Gas Oven, Gas Range, Microwave, Refrigerator, Water Heater, Water Purifier, Washer
- Laundry: Electric Dryer Hookup, Gas Dryer Hookup, Inside, Laundry in Utility Room
Features
- Breakfast Bar, Ceiling Fan(s), Dining Area, Separate/Formal Dining Room, Laminate Counters, Laminate Countertop, Main Level Primary, Primary Suite, Vaulted Ceiling(s), Walk-In Closet(s), Window Treatments, Utility Room
- Flooring: Vinyl
- Windows: Low-Emissivity Windows, Window Coverings
Interior area
- Total interior livable area: 1,326 sqft
Video & virtual tour
Property
Parking
- Total spaces: 2
- Parking features: Attached, Garage Door Opener
- Attached garage spaces: 2
Accessibility
- Accessibility features: Low Threshold Shower
Features
- Entry location: 36" Door,Breakfast Bar,Ceiling Fan(s),Counters-Lam
- Patio & porch: Enclosed, Patio
- Exterior features: Landscaping, Patio
- Pool features: Community
- Fencing: Back Yard,Wood
Lot
- Features: Private Road
Details
- Parcel number: 00
- On leased land: Yes
- Zoning description: RMH Residential Mobile Homes
Construction
Type & style
- Home type: MobileManufactured
- Property subtype: Manufactured Home, Single Family Residence
Materials
- Wood Frame
- Roof: Shingle
Condition
- New construction: No
- Year built: 2005
Utilities & green energy
- Electric: 110 Volts, 220 Volts
- Sewer: Public Sewer
- Water: Rural
- Utilities for property: Electricity Available, Natural Gas Available, Underground Utilities
Green energy
- Energy efficient items: Insulation, Windows
- Water conservation: Low-Flow Fixtures
Community & HOA
Community
- Features: Clubhouse, Curbs, Gutter(s), Pool
- Senior community: Yes
HOA
- Has HOA: No
Location
- Region: Fort Mohave
Financial & listing details
- Price per square foot: $113/sqft
- Annual tax amount: $432
- Date on market: 4/23/2025
- Cumulative days on market: 224 days
- Listing terms: Cash,Conventional
- Electric utility on property: Yes
- Body type: Double Wide
Rebecca Zavichas
(928) 542-1915
By pressing Contact Agent, you agree that the real estate professional identified above may call/text you about your search, which may involve use of automated means and pre-recorded/artificial voices. You don't need to consent as a condition of buying any property, goods, or services. Message/data rates may apply. You also agree to our Terms of Use. Zillow does not endorse any real estate professionals. We may share information about your recent and future site activity with your agent to help them understand what you're looking for in a home.
Estimated market value
Not available
Estimated sales range
Not available
$1,469/mo
Price history
Price history
| Date | Event | Price |
|---|---|---|
| 11/12/2025 | Price change | $149,900-6.3%$113/sqft |
Source: | ||
| 10/10/2025 | Price change | $159,900-3%$121/sqft |
Source: | ||
| 9/8/2025 | Price change | $164,900-2.6%$124/sqft |
Source: | ||
| 6/30/2025 | Listed for sale | $169,300$128/sqft |
Source: | ||
| 5/24/2025 | Pending sale | $169,300$128/sqft |
Source: | ||
Public tax history
Public tax history
Tax history is unavailable.BuyAbility℠ payment
Est. payment
$820/mo
Principal & interest
$717
Home insurance
$52
Property taxes
$51
Climate risks
Neighborhood: 86426
Nearby schools
GreatSchools rating
- NAFort Mohave Elementary SchoolGrades: PK-8Distance: 1.2 mi
- 3/10Cruhsd AcademyGrades: 9-12Distance: 0.6 mi
- 8/10Camp Mohave Elementary SchoolGrades: K-8Distance: 1.3 mi
- Loading
