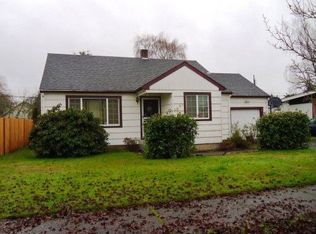Sold
$335,000
1545 D St, Springfield, OR 97477
2beds
1,001sqft
Residential, Single Family Residence
Built in 1950
6,969.6 Square Feet Lot
$350,200 Zestimate®
$335/sqft
$1,786 Estimated rent
Home value
$350,200
$333,000 - $368,000
$1,786/mo
Zestimate® history
Loading...
Owner options
Explore your selling options
What's special
Charming, charming, all day long! Tucked at the end of a quiet culdesac, close in town by McKenzie Hospital, this sweet home will not disappoint. The lovely front garden is fenced and provides a private welcome. The living room has coved ceilings and arched doorways leading to a sunny and nicely-updated kitchen with vinyl plank flooring, newer appliances and a rolling island. This floor plan works well with two good-sized bedrooms and an updated bathroom with walk-in shower down their own hall. A bright bonus room extends off toward the back of the house! It has a sliding door which opens to a huge backyard. A laundry room? Yes! Central air with cooling? Yes! Wood floors? Yes! House was pre-inspected and repairs have been made. Let's go!
Zillow last checked: 8 hours ago
Listing updated: March 05, 2024 at 03:18am
Listed by:
Susan Heisey 541-520-2246,
Bailey & Heisey Real Estate
Bought with:
Sandra Moen, 201003156
Berkshire Hathaway HomeServices Real Estate Professionals
Source: RMLS (OR),MLS#: 24272269
Facts & features
Interior
Bedrooms & bathrooms
- Bedrooms: 2
- Bathrooms: 1
- Full bathrooms: 1
- Main level bathrooms: 1
Primary bedroom
- Features: Hardwood Floors
- Level: Main
- Area: 156
- Dimensions: 12 x 13
Bedroom 2
- Features: Hardwood Floors
- Level: Main
- Area: 117
- Dimensions: 9 x 13
Kitchen
- Features: Eating Area, Island, Free Standing Range
- Level: Main
- Area: 154
- Width: 14
Living room
- Features: Ceiling Fan, Coved, Hardwood Floors
- Level: Main
- Area: 195
- Dimensions: 13 x 15
Heating
- Forced Air
Cooling
- Heat Pump
Appliances
- Included: Free-Standing Range, Free-Standing Refrigerator, Washer/Dryer, Electric Water Heater, Tank Water Heater
Features
- Built-in Features, Eat-in Kitchen, Kitchen Island, Ceiling Fan(s), Coved
- Flooring: Wood, Hardwood
- Doors: Sliding Doors
- Windows: Double Pane Windows, Vinyl Frames
- Basement: Crawl Space
Interior area
- Total structure area: 1,001
- Total interior livable area: 1,001 sqft
Property
Parking
- Total spaces: 1
- Parking features: Carport, Driveway, Attached
- Attached garage spaces: 1
- Has carport: Yes
- Has uncovered spaces: Yes
Accessibility
- Accessibility features: Main Floor Bedroom Bath, One Level, Walkin Shower, Accessibility
Features
- Levels: One
- Stories: 1
- Exterior features: Garden, Yard
- Fencing: Fenced
Lot
- Size: 6,969 sqft
- Features: Level, SqFt 5000 to 6999
Details
- Additional structures: ToolShed
- Parcel number: 0328862
Construction
Type & style
- Home type: SingleFamily
- Architectural style: Bungalow
- Property subtype: Residential, Single Family Residence
Materials
- Cedar, Wood Composite, Wood Siding
- Foundation: Concrete Perimeter
- Roof: Composition
Condition
- Resale
- New construction: No
- Year built: 1950
Utilities & green energy
- Sewer: Public Sewer
- Water: Public
Community & neighborhood
Location
- Region: Springfield
Other
Other facts
- Listing terms: Call Listing Agent,Cash,Conventional
- Road surface type: Paved
Price history
| Date | Event | Price |
|---|---|---|
| 3/5/2024 | Sold | $335,000+1.5%$335/sqft |
Source: | ||
| 2/11/2024 | Pending sale | $329,900$330/sqft |
Source: | ||
| 2/9/2024 | Listed for sale | $329,900+144.4%$330/sqft |
Source: | ||
| 7/19/2012 | Sold | $135,000$135/sqft |
Source: | ||
| 6/11/2012 | Listed for sale | $135,000+26.2%$135/sqft |
Source: Keller Williams Realty Eugene and Springfield #12237733 Report a problem | ||
Public tax history
| Year | Property taxes | Tax assessment |
|---|---|---|
| 2025 | $2,370 +1.6% | $129,269 +3% |
| 2024 | $2,332 +4.4% | $125,504 +3% |
| 2023 | $2,233 +3.4% | $121,849 +3% |
Find assessor info on the county website
Neighborhood: 97477
Nearby schools
GreatSchools rating
- 1/10Maple Elementary SchoolGrades: K-5Distance: 0.6 mi
- 3/10Hamlin Middle SchoolGrades: 6-8Distance: 1.1 mi
- 4/10Springfield High SchoolGrades: 9-12Distance: 0.7 mi
Schools provided by the listing agent
- Elementary: Maple
- Middle: Hamlin
- High: Springfield
Source: RMLS (OR). This data may not be complete. We recommend contacting the local school district to confirm school assignments for this home.
Get pre-qualified for a loan
At Zillow Home Loans, we can pre-qualify you in as little as 5 minutes with no impact to your credit score.An equal housing lender. NMLS #10287.
Sell for more on Zillow
Get a Zillow Showcase℠ listing at no additional cost and you could sell for .
$350,200
2% more+$7,004
With Zillow Showcase(estimated)$357,204
