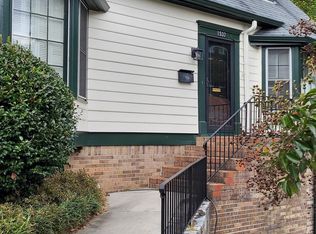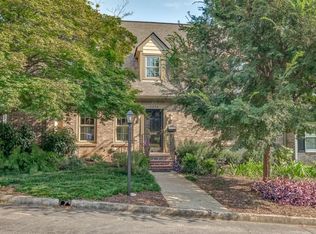Closed
$279,500
1545 Brianwood Rd, Decatur, GA 30033
2beds
1,492sqft
Condominium
Built in 1974
-- sqft lot
$274,000 Zestimate®
$187/sqft
$2,083 Estimated rent
Home value
$274,000
$247,000 - $304,000
$2,083/mo
Zestimate® history
Loading...
Owner options
Explore your selling options
What's special
Easy one-level living in the convenient Brianwood community! With a little TLC and updating, this great home will reflect your taste and style. Large living and dining areas with a fireplace lead to a nice-sized kitchen with an eat-in kitchen and a bright sunroom adjacent to the kitchen. A large 2 car drive-under garage has great space for storage. This sought-after, quiet, established community has a private clubhouse, pool, and parklike trails for afternoon strolls. It is an easy drive to downtown Decatur, Emory, VA Hospital, CDC, and the new CHOA. It is just one block away from Oak Grove Village's restaurants and music venues and 1 mile to Toco Hills Shopping Center with Flying Biscuit, LA Fitness, coffee, grocery and more.
Zillow last checked: 8 hours ago
Listing updated: November 27, 2024 at 07:58am
Listed by:
Catherine LaMon 404-805-2273,
Keller Williams Realty Buckhead
Bought with:
Kevin Fox, 423856
Keller Williams Realty
Source: GAMLS,MLS#: 10402239
Facts & features
Interior
Bedrooms & bathrooms
- Bedrooms: 2
- Bathrooms: 2
- Full bathrooms: 2
- Main level bathrooms: 2
- Main level bedrooms: 2
Kitchen
- Features: Breakfast Area, Pantry
Heating
- Central
Cooling
- Central Air
Appliances
- Included: Dishwasher, Disposal, Microwave, Refrigerator, Trash Compactor
- Laundry: Laundry Closet
Features
- Master On Main Level
- Flooring: Carpet, Vinyl
- Windows: Window Treatments
- Basement: Exterior Entry,Interior Entry,Unfinished
- Number of fireplaces: 1
- Fireplace features: Living Room
- Common walls with other units/homes: 1 Common Wall
Interior area
- Total structure area: 1,492
- Total interior livable area: 1,492 sqft
- Finished area above ground: 1,492
- Finished area below ground: 0
Property
Parking
- Parking features: Basement, Garage, Side/Rear Entrance
- Has attached garage: Yes
Features
- Levels: One
- Stories: 1
- Body of water: None
Lot
- Size: 1,698 sqft
- Features: Other
Details
- Parcel number: 18 149 18 027
Construction
Type & style
- Home type: Condo
- Architectural style: Ranch,Traditional
- Property subtype: Condominium
- Attached to another structure: Yes
Materials
- Other
- Roof: Composition
Condition
- Resale
- New construction: No
- Year built: 1974
Utilities & green energy
- Sewer: Public Sewer
- Water: Public
- Utilities for property: Cable Available, Electricity Available, Phone Available, Sewer Available, Underground Utilities, Water Available
Community & neighborhood
Security
- Security features: Smoke Detector(s)
Community
- Community features: Clubhouse, Park, Pool, Street Lights, Near Public Transport
Location
- Region: Decatur
- Subdivision: Brianwood Condominiums
HOA & financial
HOA
- Has HOA: Yes
- HOA fee: $4,932 annually
- Services included: Maintenance Grounds, Pest Control, Water
Other
Other facts
- Listing agreement: Exclusive Right To Sell
Price history
| Date | Event | Price |
|---|---|---|
| 11/22/2024 | Sold | $279,500-6.8%$187/sqft |
Source: | ||
| 10/25/2024 | Listed for sale | $300,000$201/sqft |
Source: | ||
Public tax history
| Year | Property taxes | Tax assessment |
|---|---|---|
| 2025 | $4,546 -28% | $144,680 +6.3% |
| 2024 | $6,318 -17.3% | $136,160 -18.6% |
| 2023 | $7,638 +18.9% | $167,280 +19.7% |
Find assessor info on the county website
Neighborhood: 30033
Nearby schools
GreatSchools rating
- 7/10Sagamore Hills Elementary SchoolGrades: PK-5Distance: 0.7 mi
- 5/10Henderson Middle SchoolGrades: 6-8Distance: 3.9 mi
- 7/10Lakeside High SchoolGrades: 9-12Distance: 1.6 mi
Schools provided by the listing agent
- Elementary: Sagamore Hills
- Middle: Henderson
- High: Lakeside
Source: GAMLS. This data may not be complete. We recommend contacting the local school district to confirm school assignments for this home.
Get a cash offer in 3 minutes
Find out how much your home could sell for in as little as 3 minutes with a no-obligation cash offer.
Estimated market value$274,000
Get a cash offer in 3 minutes
Find out how much your home could sell for in as little as 3 minutes with a no-obligation cash offer.
Estimated market value
$274,000

