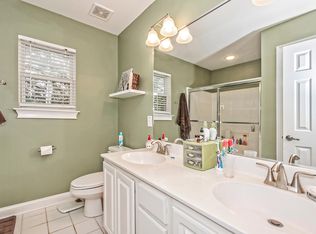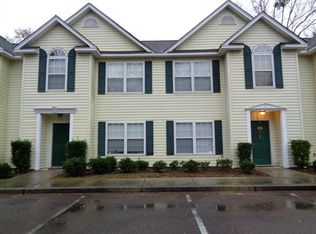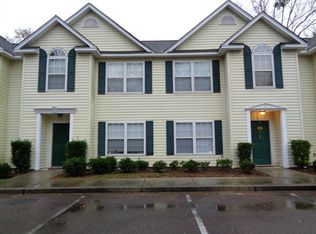Great location in the heart of West Ashley! Welcome home to this Spacious 3 bedroom 2.5 bath townhome, The first level greets you with hardwood floors and an open floor plan great for entertaining and everyday living. Enjoy sitting in front of the corner gas fireplace in the large living room that also has built-in shelving and crown molding. The kitchen is bright with natural light streaming in and has been updated with new granite countertops, sink, faucet and dishwasher and also boasts plenty of white cabinets and counter space. Off the kitchen is a dining room, half bathroom, access to the private screened porch with extra storage in the separate laundry and utility room. The hardwood floors are carried up the stairs and on to the 2nd floor landing. All three bedrooms featuring brand new carpeting. The large master en suite is freshly painted and features a tray ceiling, crown molding, separate office/sitting nook, and huge walk-in closet. The tiled master bath is equipped with dual sinks and a jetted tub. Two additional bedrooms with large closets share another full bathroom. Lots of storage with each full bathroom boasting it''s own linen closet. spacious closets in each bedroom and the extra storage space in the attic. Other extras include, security system, 2 year extended warranty on HVAC unit. Regime fees are low and include building insurance, exterior building maintenance and repairs, lawn care, pest control service and termite bond. This is low maintenance living at its best. Within minutes to I-526 and the Citadel Mall, walk to shops and restaurants, AND only 8 minutes to MUSC and downtown Charleston! The Perfect home for anyone! Come see it today this one has it all!
This property is off market, which means it's not currently listed for sale or rent on Zillow. This may be different from what's available on other websites or public sources.


