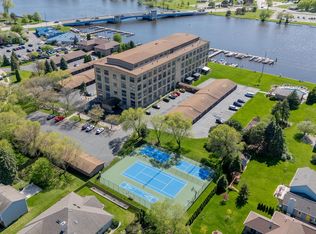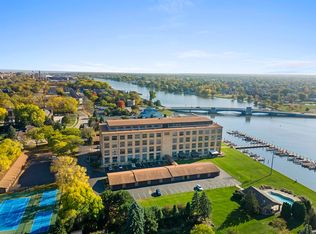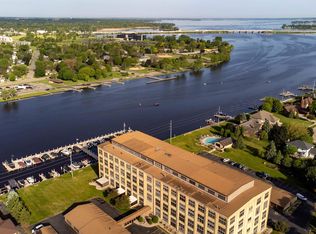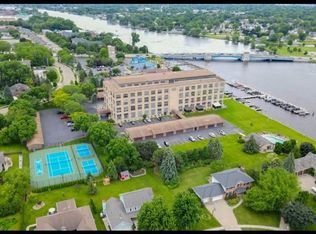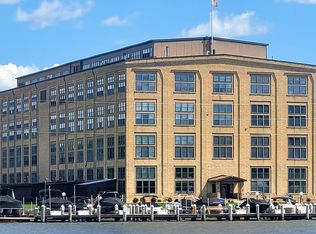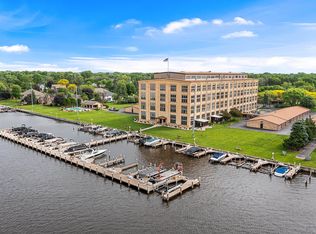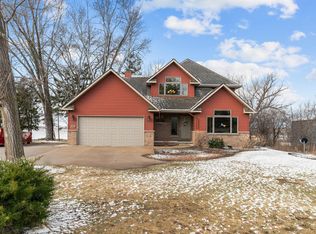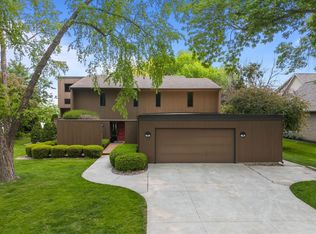Breathtaking sunrises & sunsets await in this 3rd-floor southwest corner condo at River Mill. Enjoy unobstructed river views from 30 newer, triple-pane windows, offering abundant natural light. Flexible 3-5 BR layout includes primary and secondary suites, third BR, plus an exercise room and gaming/TV room with Murphy bed. A custom staircase leads to a unique loft/music room. Discover architectural details: 16-foot ceilings, exposed brick, timber beams, custom inlay floors, birdseye maple, and tiger flame kitchen cabinets. Spa-like bath boasts radiant heat and a Kohler heated walk-in tub. Amenities: pool, sports court (pickleball, tennis, basketball, & shuffleboard), garden plots, marina access (fee), & WIOWASH trail access. HOA covers internet, cable, water, lawn/snow, ext maintenance.
Active-no offer
Price cut: $10K (9/18)
$749,900
1545 Arboretum Dr APT 315, Oshkosh, WI 54901
5beds
2,914sqft
Est.:
Condominium
Built in 1987
-- sqft lot
$745,600 Zestimate®
$257/sqft
$908/mo HOA
What's special
- 190 days |
- 340 |
- 11 |
Zillow last checked: 8 hours ago
Listing updated: September 17, 2025 at 08:06pm
Listed by:
Chris Michala 414-817-4250,
Standard Real Estate Services, LLC
Source: RANW,MLS#: 50309249
Tour with a local agent
Facts & features
Interior
Bedrooms & bathrooms
- Bedrooms: 5
- Bathrooms: 3
- Full bathrooms: 2
- 1/2 bathrooms: 1
Bedroom 1
- Level: Main
- Dimensions: 16x19
Bedroom 2
- Level: Upper
- Dimensions: 12X13
Bedroom 3
- Level: Main
- Dimensions: 10x13
Bedroom 4
- Level: Upper
- Dimensions: 10x9
Bedroom 5
- Level: Upper
- Dimensions: 17x11
Dining room
- Level: Main
- Dimensions: 13X17
Family room
- Level: Main
- Dimensions: 14x14
Formal dining room
- Level: Main
- Dimensions: 14x16
Kitchen
- Level: Main
- Dimensions: 14x13
Living room
- Level: Main
- Dimensions: 17x19
Other
- Description: Den/Office
- Level: Upper
- Dimensions: 9X8
Other
- Description: Laundry
- Level: Main
- Dimensions: 5X16
Other
- Description: Rec Room
- Level: Upper
- Dimensions: 15x9
Heating
- Forced Air, Heat Pump
Cooling
- Forced Air
Features
- Number of fireplaces: 2
- Fireplace features: Two, Elect Built In-Not Frplc
Interior area
- Total interior livable area: 2,914 sqft
- Finished area above ground: 2,914
- Finished area below ground: 0
Property
Parking
- Parking features: Garage, Attached
- Has attached garage: Yes
Features
- On waterfront: Yes
- Waterfront features: River
- Body of water: Fox River
Lot
- Size: 4.75 Acres
Details
- Parcel number: 1223530000
- Zoning: Condo
Construction
Type & style
- Home type: Condo
- Property subtype: Condominium
Materials
- Brick
Condition
- New construction: No
- Year built: 1987
Utilities & green energy
- Sewer: Public Sewer
- Water: Public
Community & HOA
HOA
- Has HOA: Yes
- HOA fee: $908 monthly
- HOA name: River Mill Condominiums
Location
- Region: Oshkosh
Financial & listing details
- Price per square foot: $257/sqft
- Tax assessed value: $586,100
- Annual tax amount: $10,784
- Date on market: 6/3/2025
- Inclusions: Dishwasher, Disposal, Washer, Dryer, Microwave, Double Oven, Electric cooktop, 2 Refrigerators, Murphy bed
- Exclusions: Sellers' personal property
Estimated market value
$745,600
$708,000 - $783,000
$2,738/mo
Price history
Price history
| Date | Event | Price |
|---|---|---|
| 9/18/2025 | Price change | $749,900-1.3%$257/sqft |
Source: RANW #50309249 Report a problem | ||
| 6/3/2025 | Listed for sale | $759,900+65.2%$261/sqft |
Source: | ||
| 1/11/2020 | Sold | $460,000-1.1%$158/sqft |
Source: RANW #50207938 Report a problem | ||
| 10/6/2019 | Price change | $465,000-7%$160/sqft |
Source: Keller Williams Fox Cities #50207938 Report a problem | ||
| 7/30/2019 | Listed for sale | $499,900+177.7%$172/sqft |
Source: Keller Williams Fox Cities #50207938 Report a problem | ||
Public tax history
Public tax history
| Year | Property taxes | Tax assessment |
|---|---|---|
| 2024 | $10,784 -5.3% | $586,100 +48.2% |
| 2023 | $11,387 +0.8% | $395,500 |
| 2022 | $11,296 | $395,500 |
Find assessor info on the county website
BuyAbility℠ payment
Est. payment
$5,682/mo
Principal & interest
$3568
Property taxes
$944
Other costs
$1170
Climate risks
Neighborhood: Lumber River
Nearby schools
GreatSchools rating
- 3/10Read Elementary SchoolGrades: K-5Distance: 0.5 mi
- 4/10Vel Phillips Middle SchoolGrades: 6-8Distance: 1.1 mi
- 6/10North High SchoolGrades: 9-12Distance: 1 mi
Schools provided by the listing agent
- Elementary: Read
- Middle: Merrill
- High: Oshkosh North
Source: RANW. This data may not be complete. We recommend contacting the local school district to confirm school assignments for this home.
- Loading
- Loading
