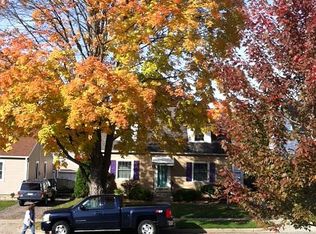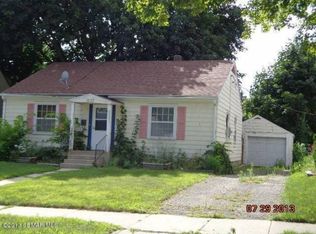Closed
$300,000
1545-7 1/2 Ave NE, Rochester, MN 55906
4beds
1,739sqft
Single Family Residence
Built in 1946
6,534 Square Feet Lot
$312,100 Zestimate®
$173/sqft
$1,996 Estimated rent
Home value
$312,100
$296,000 - $328,000
$1,996/mo
Zestimate® history
Loading...
Owner options
Explore your selling options
What's special
Lovely 4 bedroom, 2 bath home on a quiet street near Silver Lake and Quarry Hills parks. Immediately feel welcome with the beautiful maple floors, updated windows, freshly painted trim, and neutral decor. The dormers and glass doorknobs add even more character. The kitchen boasts granite counter, dining nook, plus brand new stove and microwave! You’ll be impressed with the 4 super spacious bedrooms - very rare! Lower level offers future expansion room plus loads of storage space. Fenced yard, with easy access to schools, bus line, and downtown. See video tour.
Zillow last checked: 8 hours ago
Listing updated: June 02, 2024 at 07:25pm
Listed by:
Re/Max Results
Bought with:
Joseph Eslait
eXp Realty
Source: NorthstarMLS as distributed by MLS GRID,MLS#: 6351445
Facts & features
Interior
Bedrooms & bathrooms
- Bedrooms: 4
- Bathrooms: 2
- Full bathrooms: 1
- 3/4 bathrooms: 1
Bedroom 1
- Level: Upper
- Area: 168.75 Square Feet
- Dimensions: 12.5x13.5
Bedroom 2
- Level: Upper
- Area: 294 Square Feet
- Dimensions: 14x21
Bedroom 3
- Level: Main
- Area: 168 Square Feet
- Dimensions: 12x14
Bedroom 4
- Level: Main
- Area: 152 Square Feet
- Dimensions: 9.5x16
Bathroom
- Level: Main
Bathroom
- Level: Upper
Kitchen
- Level: Main
- Area: 148.5 Square Feet
- Dimensions: 13.5x11
Laundry
- Level: Lower
Living room
- Level: Main
- Area: 270 Square Feet
- Dimensions: 18x15
Heating
- Forced Air
Cooling
- Central Air
Appliances
- Included: Dishwasher, Dryer, Microwave, Range, Refrigerator, Washer
Features
- Basement: Unfinished
- Has fireplace: No
Interior area
- Total structure area: 1,739
- Total interior livable area: 1,739 sqft
- Finished area above ground: 1,739
- Finished area below ground: 0
Property
Parking
- Total spaces: 1
- Parking features: Detached, Concrete
- Garage spaces: 1
Accessibility
- Accessibility features: None
Features
- Levels: One and One Half
- Stories: 1
- Fencing: Chain Link,Full
Lot
- Size: 6,534 sqft
- Dimensions: 50 x 133
Details
- Foundation area: 1039
- Parcel number: 742534002972
- Zoning description: Residential-Single Family
Construction
Type & style
- Home type: SingleFamily
- Property subtype: Single Family Residence
Materials
- Metal Siding
Condition
- Age of Property: 78
- New construction: No
- Year built: 1946
Utilities & green energy
- Gas: Natural Gas
- Sewer: City Sewer/Connected
- Water: City Water/Connected
Community & neighborhood
Location
- Region: Rochester
- Subdivision: Carrolls 2nd Add-Torrens
HOA & financial
HOA
- Has HOA: No
Other
Other facts
- Road surface type: Paved
Price history
| Date | Event | Price |
|---|---|---|
| 6/1/2023 | Sold | $300,000+11.1%$173/sqft |
Source: | ||
| 4/9/2023 | Pending sale | $270,000$155/sqft |
Source: | ||
| 4/7/2023 | Listed for sale | $270,000+50%$155/sqft |
Source: | ||
| 1/23/2018 | Sold | $180,000-2.7%$104/sqft |
Source: | ||
| 12/19/2017 | Pending sale | $184,900$106/sqft |
Source: RE/MAX Results - Rochester #4084096 Report a problem | ||
Public tax history
| Year | Property taxes | Tax assessment |
|---|---|---|
| 2025 | $3,424 +11% | $261,900 +8.8% |
| 2024 | $3,086 | $240,700 -0.9% |
| 2023 | -- | $243,000 +6.5% |
Find assessor info on the county website
Neighborhood: 55906
Nearby schools
GreatSchools rating
- 7/10Jefferson Elementary SchoolGrades: PK-5Distance: 0.3 mi
- 4/10Kellogg Middle SchoolGrades: 6-8Distance: 0.2 mi
- 8/10Century Senior High SchoolGrades: 8-12Distance: 1.6 mi
Schools provided by the listing agent
- Elementary: Jefferson
- Middle: Kellogg
- High: Century
Source: NorthstarMLS as distributed by MLS GRID. This data may not be complete. We recommend contacting the local school district to confirm school assignments for this home.
Get a cash offer in 3 minutes
Find out how much your home could sell for in as little as 3 minutes with a no-obligation cash offer.
Estimated market value$312,100
Get a cash offer in 3 minutes
Find out how much your home could sell for in as little as 3 minutes with a no-obligation cash offer.
Estimated market value
$312,100

