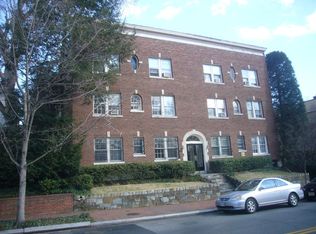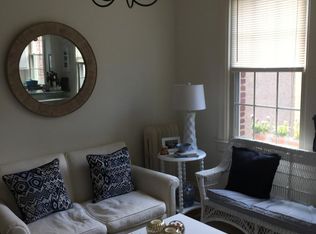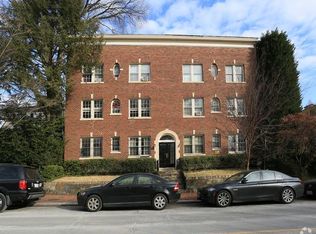Sold for $5,475,000 on 12/05/25
$5,475,000
1545 35th St NW, Washington, DC 20007
6beds
4,403sqft
Single Family Residence
Built in 1800
8,539 Square Feet Lot
$5,475,600 Zestimate®
$1,243/sqft
$21,685 Estimated rent
Home value
$5,475,600
$5.20M - $5.75M
$21,685/mo
Zestimate® history
Loading...
Owner options
Explore your selling options
What's special
Dating to 1800, the Medley-Sewell House is in one of Georgetown's most unique historic houses. It is a free-standing residence in the west village, set prominently above the street on nearly .20 of an acre. This rare offering features parking for four cars, six bedrooms and four and a half bathrooms with a pool and formal gardens. In 1796 Bernard Medley bought the lot, known then as 99 Fayette Street and transferred it one month later to Clement Sewall who built the house. Today, the Medley-Sewell House blends period architecture with modern amenities. The double parlor features twin fireplaces, a bay window, and custom millwork that create an ideal space for entertaining. The formal dining room, with its own period fireplace, adjoins the living area. An addition was added to the rear of the house offering a kitchen/family room overlooking the pool and also an office or the primary suite. The kitchen and family room open directly to the private pool and formal gardens, a rare feature in Georgetown. The primary suite on the second floor includes a marble bath, walk-in closet, office with pool views, and sitting area. The third floor features three bedrooms, a full bath and a convenient laundry room. The lower level offers a recreation room, full kitchen, bedroom, and bath, suitable as an au pair suite or guest quarters.
Zillow last checked: 8 hours ago
Listing updated: December 08, 2025 at 01:53am
Listed by:
Russell Firestone 202-271-1701,
TTR Sotheby's International Realty
Bought with:
Michael Rankin, SP00093083
TTR Sotheby's International Realty
Source: Bright MLS,MLS#: DCDC2226266
Facts & features
Interior
Bedrooms & bathrooms
- Bedrooms: 6
- Bathrooms: 5
- Full bathrooms: 4
- 1/2 bathrooms: 1
- Main level bathrooms: 1
Basement
- Area: 769
Heating
- Forced Air, Natural Gas
Cooling
- Central Air, Natural Gas
Appliances
- Included: Gas Water Heater
Features
- Basement: Improved,Interior Entry,Exterior Entry,Other
- Number of fireplaces: 6
Interior area
- Total structure area: 4,407
- Total interior livable area: 4,403 sqft
- Finished area above ground: 3,638
- Finished area below ground: 765
Property
Parking
- Total spaces: 4
- Parking features: Driveway
- Uncovered spaces: 4
Accessibility
- Accessibility features: None
Features
- Levels: Four
- Stories: 4
- Has private pool: Yes
- Pool features: Private
Lot
- Size: 8,539 sqft
- Features: Urban Land Not Rated
Details
- Additional structures: Above Grade, Below Grade
- Parcel number: 1274//0175
- Zoning: RESIDENTIAL
- Special conditions: Standard
Construction
Type & style
- Home type: SingleFamily
- Architectural style: Traditional
- Property subtype: Single Family Residence
Materials
- Combination
- Foundation: Other
Condition
- New construction: No
- Year built: 1800
Utilities & green energy
- Sewer: Public Sewer
- Water: Public
Community & neighborhood
Location
- Region: Washington
- Subdivision: Georgetown
Other
Other facts
- Listing agreement: Exclusive Right To Sell
- Ownership: Fee Simple
Price history
| Date | Event | Price |
|---|---|---|
| 12/5/2025 | Sold | $5,475,000-4.8%$1,243/sqft |
Source: | ||
| 10/14/2025 | Listed for sale | $5,750,000+16.8%$1,306/sqft |
Source: | ||
| 4/28/2023 | Sold | $4,925,000$1,119/sqft |
Source: | ||
Public tax history
| Year | Property taxes | Tax assessment |
|---|---|---|
| 2025 | $45,199 +63.5% | $4,894,850 +50.5% |
| 2024 | $27,646 +6.7% | $3,252,500 +3.8% |
| 2023 | $25,914 -0.9% | $3,132,650 -0.7% |
Find assessor info on the county website
Neighborhood: Georgetown
Nearby schools
GreatSchools rating
- 10/10Hyde-Addison Elementary SchoolGrades: PK-5Distance: 0.2 mi
- 6/10Hardy Middle SchoolGrades: 6-8Distance: 0.4 mi
- 7/10Jackson-Reed High SchoolGrades: 9-12Distance: 2.8 mi
Schools provided by the listing agent
- Middle: Hardy
- High: Wilson Senior
- District: District Of Columbia Public Schools
Source: Bright MLS. This data may not be complete. We recommend contacting the local school district to confirm school assignments for this home.
Sell for more on Zillow
Get a free Zillow Showcase℠ listing and you could sell for .
$5,475,600
2% more+ $110K
With Zillow Showcase(estimated)
$5,585,112

