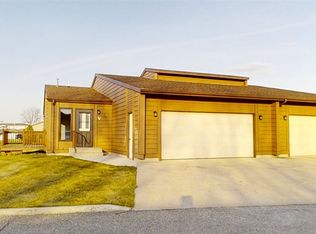Rare opportunity to own an end unit condo in a convenient SW location! This newly updated condo has been recently remodeled with vinyl plank flooring, fresh paint, granite counters in the kitchen AND bathrooms, new carpet in the bedrooms, and brand new roof in spring of 2020! The main floor features a living area which is open to your dining room and kitchen. The natural light coming through the sliding glass door makes this room feel spacious and open. The kitchen features new granite counters and a beautiful tile backsplash. There are 2 bedrooms on the main, one being a master with 3/4 en-suite and his and her closets. Another full bath and main floor laundry complete one level living. The unfinished daylight basement is a blank canvas that you can finish as you please. The attached 2 car garage comfortably fits 2 cars. The best part about the huge yard is that you down have to mow it with lawn care and snow removal being covered by the association. This home has been well cared for and it shows. See it for yourself - Call to schedule your private showing today!
This property is off market, which means it's not currently listed for sale or rent on Zillow. This may be different from what's available on other websites or public sources.

