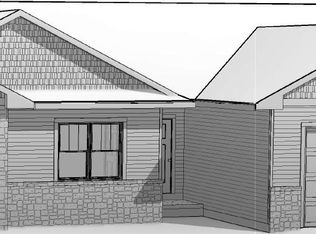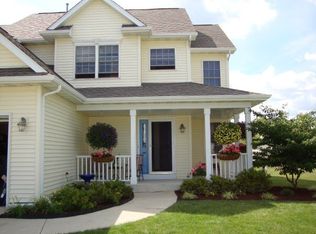Closed
$380,000
1545 25th AVENUE, Kenosha, WI 53140
3beds
1,420sqft
Single Family Residence
Built in 2004
8,276.4 Square Feet Lot
$381,800 Zestimate®
$268/sqft
$2,147 Estimated rent
Home value
$381,800
$336,000 - $435,000
$2,147/mo
Zestimate® history
Loading...
Owner options
Explore your selling options
What's special
Check out this fantastic ranch home with over 1,400 sqft of space! Featuring 3 spacious bedrooms and 2 full baths, this home offers vaulted ceilings and an open floor plan. Enjoy the convenience of first-floor laundry and a primary bedroom with 2 closets and a private bath. The large eat-in kitchen has patio doors leading to the fenced backyard, good size patio with retractable awning, and storage shed. Recent updates include a new furnace, central air, and water heater. The roof was replaced in 2008, and a whole-house generator is included. Basement is plumbed for a future bathroom, offering great potential. Walking distance to library, grocery store and bike trail.
Zillow last checked: 8 hours ago
Listing updated: May 16, 2025 at 05:45am
Listed by:
Jennifer Heiring office@maxelite.com,
RE/MAX ELITE
Bought with:
Tara Adams-Hanson
Source: WIREX MLS,MLS#: 1913752 Originating MLS: Metro MLS
Originating MLS: Metro MLS
Facts & features
Interior
Bedrooms & bathrooms
- Bedrooms: 3
- Bathrooms: 2
- Full bathrooms: 2
- Main level bedrooms: 3
Primary bedroom
- Level: Main
- Area: 165
- Dimensions: 15 x 11
Bedroom 2
- Level: Main
- Area: 110
- Dimensions: 11 x 10
Bedroom 3
- Level: Main
- Area: 110
- Dimensions: 11 x 10
Bathroom
- Features: Stubbed For Bathroom on Lower, Tub Only, Master Bedroom Bath: Walk-In Shower, Master Bedroom Bath
Dining room
- Level: Main
- Area: 156
- Dimensions: 13 x 12
Kitchen
- Level: Main
- Area: 96
- Dimensions: 12 x 8
Living room
- Level: Main
- Area: 228
- Dimensions: 19 x 12
Heating
- Natural Gas, Forced Air
Cooling
- Central Air
Appliances
- Included: Dishwasher, Dryer, Oven, Range, Refrigerator, Washer
Features
- High Speed Internet, Cathedral/vaulted ceiling, Walk-In Closet(s)
- Basement: Full,Sump Pump
Interior area
- Total structure area: 1,420
- Total interior livable area: 1,420 sqft
- Finished area above ground: 1,420
- Finished area below ground: 0
Property
Parking
- Total spaces: 2
- Parking features: Garage Door Opener, Attached, 2 Car
- Attached garage spaces: 2
Features
- Levels: One
- Stories: 1
- Patio & porch: Patio
- Fencing: Fenced Yard
Lot
- Size: 8,276 sqft
- Dimensions: 70 x 118
- Features: Sidewalks
Details
- Additional structures: Garden Shed
- Parcel number: 0722213405059
- Zoning: Res
Construction
Type & style
- Home type: SingleFamily
- Architectural style: Ranch
- Property subtype: Single Family Residence
Materials
- Vinyl Siding
Condition
- 21+ Years
- New construction: No
- Year built: 2004
Utilities & green energy
- Sewer: Public Sewer
- Water: Public
Community & neighborhood
Location
- Region: Kenosha
- Subdivision: North Pointe
- Municipality: Kenosha
Price history
| Date | Event | Price |
|---|---|---|
| 5/15/2025 | Sold | $380,000+10.2%$268/sqft |
Source: | ||
| 4/17/2025 | Contingent | $344,900$243/sqft |
Source: | ||
| 4/15/2025 | Listed for sale | $344,900+57.6%$243/sqft |
Source: | ||
| 7/5/2005 | Sold | $218,900$154/sqft |
Source: Public Record | ||
Public tax history
| Year | Property taxes | Tax assessment |
|---|---|---|
| 2024 | $4,964 -1.4% | $202,400 |
| 2023 | $5,032 | $202,400 |
| 2022 | -- | $202,400 |
Find assessor info on the county website
Neighborhood: Parkside
Nearby schools
GreatSchools rating
- 6/10Bose Elementary SchoolGrades: PK-5Distance: 0.4 mi
- 3/10Bullen Middle SchoolGrades: 6-8Distance: 1.5 mi
- 3/10Bradford High SchoolGrades: 9-12Distance: 1.7 mi
Schools provided by the listing agent
- Elementary: Bose
- Middle: Bullen
- High: Bradford
- District: Kenosha
Source: WIREX MLS. This data may not be complete. We recommend contacting the local school district to confirm school assignments for this home.

Get pre-qualified for a loan
At Zillow Home Loans, we can pre-qualify you in as little as 5 minutes with no impact to your credit score.An equal housing lender. NMLS #10287.
Sell for more on Zillow
Get a free Zillow Showcase℠ listing and you could sell for .
$381,800
2% more+ $7,636
With Zillow Showcase(estimated)
$389,436
