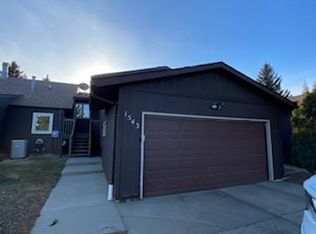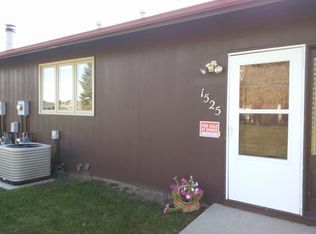Nice large 3 bedroom end unit condo with double detached garage in NW area. Extra large master bedroom with extra large closets, large vanity and access to full bathroom. Spacious kitchen with lots of cabinets and counter tops. Dining room has large bay window. Nice size living room with sliding glass doors to a balcony deck with a great view. Lower level has an extra large bedroom. Full bathroom and large laundry/utility room. The spacious Family room has a large gas fireplace. Patio doors to walk out to the back yard area with new concrete patio. Bonus room to be used as an office, play room or craft room. Lower level has all new carpet and new paint throughout. Many large storage closets throughout the condo. Yard work and snow removal included in condo fee.
This property is off market, which means it's not currently listed for sale or rent on Zillow. This may be different from what's available on other websites or public sources.


