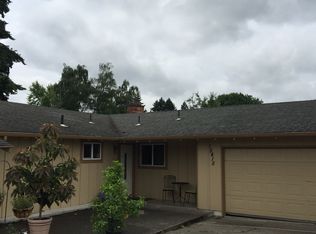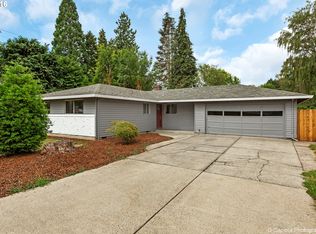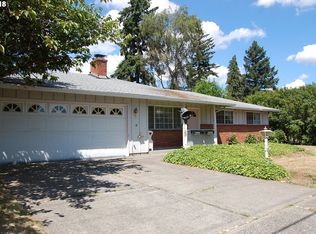Sold
$480,000
15449 SE Johnson Rd, Clackamas, OR 97015
3beds
1,346sqft
Residential, Single Family Residence
Built in 1965
0.26 Acres Lot
$495,300 Zestimate®
$357/sqft
$2,635 Estimated rent
Home value
$495,300
$471,000 - $520,000
$2,635/mo
Zestimate® history
Loading...
Owner options
Explore your selling options
What's special
Welcome to 15449 SE Johnson Rd in Clackamas, Oregon! This home has an incredible opportunity for the lucky buyer! You'll fall in love with the beautifully remodeled living space that has been completely updated with luxury laminate flooring, granite countertops, modern carpeting, newer windows, and fresh paint throughout. The outside living space is just as exceptional as the interior with an oversized lot and a two-car garage. Enjoy a relaxing evening around the firepit in the backyard and host BBQs on the large, covered patio. The property features plenty of space for gardening, outdoor storage, a great tool shed, and even a new fence for added privacy. Inside, this home offers 3 bedrooms and 1.5 bathrooms. Warm natural light fills each room providing your family with a bright and airy atmosphere. The kitchen has been beautifully remodeled with matching granite countertops and sleek cabinets. Just off the kitchen, a spacious living area offers plenty of comfort for entertaining family and friends.
Zillow last checked: 8 hours ago
Listing updated: September 08, 2023 at 08:09am
Listed by:
Mitch Foteff 503-260-4629,
Harcourts Real Estate Network Group
Bought with:
Michelle Palmquist, 201213366
Redfin
Source: RMLS (OR),MLS#: 23518548
Facts & features
Interior
Bedrooms & bathrooms
- Bedrooms: 3
- Bathrooms: 2
- Full bathrooms: 1
- Partial bathrooms: 1
- Main level bathrooms: 2
Primary bedroom
- Features: Ceiling Fan, Closet, Wallto Wall Carpet
- Level: Main
- Area: 132
- Dimensions: 12 x 11
Bedroom 2
- Features: Ceiling Fan, Closet, Wallto Wall Carpet
- Level: Main
- Area: 100
- Dimensions: 10 x 10
Bedroom 3
- Features: Ceiling Fan, Closet, Wallto Wall Carpet
- Level: Main
- Area: 140
- Dimensions: 10 x 14
Dining room
- Features: Ceiling Fan, Sliding Doors, Laminate Flooring
- Level: Main
- Area: 210
- Dimensions: 15 x 14
Kitchen
- Features: Dishwasher, Disposal, Free Standing Range, Free Standing Refrigerator, Granite, Laminate Flooring
- Level: Main
- Area: 154
- Width: 14
Living room
- Features: Fireplace, Laminate Flooring
- Level: Main
- Area: 300
- Dimensions: 15 x 20
Heating
- Ceiling, Radiant, Fireplace(s)
Cooling
- None
Appliances
- Included: Dishwasher, Disposal, Free-Standing Range, Stainless Steel Appliance(s), Washer/Dryer, Free-Standing Refrigerator, Electric Water Heater
- Laundry: Laundry Room
Features
- Ceiling Fan(s), Granite, Bathroom, Closet
- Flooring: Laminate, Wall to Wall Carpet
- Doors: Sliding Doors
- Windows: Vinyl Frames
- Basement: Crawl Space
- Number of fireplaces: 1
- Fireplace features: Wood Burning
Interior area
- Total structure area: 1,346
- Total interior livable area: 1,346 sqft
Property
Parking
- Total spaces: 2
- Parking features: Driveway, Garage Door Opener, Attached
- Attached garage spaces: 2
- Has uncovered spaces: Yes
Accessibility
- Accessibility features: Garage On Main, Ground Level, Minimal Steps, One Level, Utility Room On Main, Accessibility
Features
- Levels: One
- Stories: 1
- Patio & porch: Covered Patio, Patio, Porch
- Exterior features: Fire Pit, Yard
- Fencing: Fenced
Lot
- Size: 0.26 Acres
- Features: Level, SqFt 10000 to 14999
Details
- Additional structures: ToolShed
- Parcel number: 00472900
Construction
Type & style
- Home type: SingleFamily
- Architectural style: Ranch
- Property subtype: Residential, Single Family Residence
Materials
- Cedar
- Foundation: Concrete Perimeter
- Roof: Composition
Condition
- Updated/Remodeled
- New construction: No
- Year built: 1965
Utilities & green energy
- Sewer: Public Sewer
- Water: Public
- Utilities for property: Cable Connected
Community & neighborhood
Location
- Region: Clackamas
- Subdivision: Sunrise Park
Other
Other facts
- Listing terms: Cash,Conventional,FHA,VA Loan
- Road surface type: Paved
Price history
| Date | Event | Price |
|---|---|---|
| 9/7/2023 | Sold | $480,000+1.1%$357/sqft |
Source: | ||
| 8/14/2023 | Pending sale | $475,000$353/sqft |
Source: | ||
| 8/10/2023 | Listed for sale | $475,000+21.9%$353/sqft |
Source: | ||
| 3/1/2021 | Sold | $389,600+52.5%$289/sqft |
Source: Public Record Report a problem | ||
| 4/7/2020 | Sold | $255,550-1.7%$190/sqft |
Source: | ||
Public tax history
| Year | Property taxes | Tax assessment |
|---|---|---|
| 2024 | $3,722 +2.9% | $198,758 +3% |
| 2023 | $3,616 +5.7% | $192,969 +3% |
| 2022 | $3,420 +3.8% | $187,349 +3% |
Find assessor info on the county website
Neighborhood: Oatfield
Nearby schools
GreatSchools rating
- 2/10Bilquist Elementary SchoolGrades: K-5Distance: 0.6 mi
- 1/10Alder Creek Middle SchoolGrades: 6-8Distance: 1.2 mi
- 4/10Putnam High SchoolGrades: 9-12Distance: 1.8 mi
Schools provided by the listing agent
- Elementary: Bilquist
- Middle: Alder Creek
- High: Putnam
Source: RMLS (OR). This data may not be complete. We recommend contacting the local school district to confirm school assignments for this home.
Get a cash offer in 3 minutes
Find out how much your home could sell for in as little as 3 minutes with a no-obligation cash offer.
Estimated market value
$495,300
Get a cash offer in 3 minutes
Find out how much your home could sell for in as little as 3 minutes with a no-obligation cash offer.
Estimated market value
$495,300


