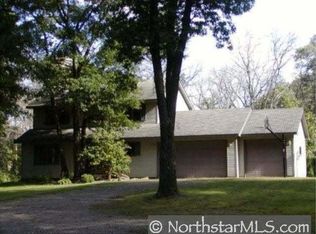Enjoy a 5 acre private setting on a cul-de-sac street. Live in the woods while having open space/acreage to play & see all of the wonderful wildlife. Terrific school district. Fantastic floor plan w/ all living needs on one level including three bedrooms on the same level. The main level master bedroom features new carpet, paint, large walk-in closet, and private master bath. Four of the bedrooms have walk-in closets. Terrific home for entertaining with lots of space and multiple living areas. Large eat-in kitchen w/ stainless steel appliances and walks out to a new large 16x16 deck. Beautiful hardwood floors. Fully finished lower level walk-out w/new carpet & paint. 2 fireplaces on each level. Terrific storage options. Updated mechanicals. Use the 24 x 24 pole shed w/6ft overhang as a barn or for storage. Fresh paint in the living rm & bathrooms. Great location with parks, wildlife refuge, golf, restaurants, and shopping all within a short drive.
This property is off market, which means it's not currently listed for sale or rent on Zillow. This may be different from what's available on other websites or public sources.
