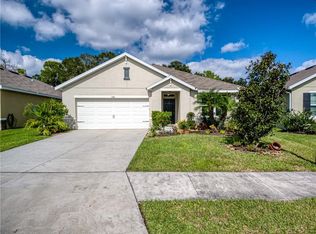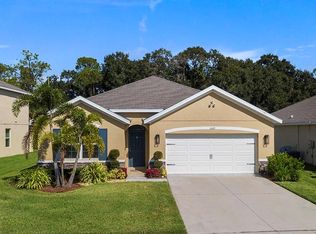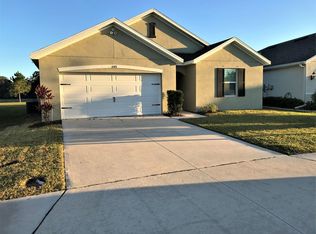Sold for $429,900 on 08/10/23
$429,900
15447 Trinity Fall Way, Bradenton, FL 34212
4beds
1,846sqft
Single Family Residence
Built in 2016
8,485 Square Feet Lot
$393,600 Zestimate®
$233/sqft
$2,648 Estimated rent
Home value
$393,600
$374,000 - $413,000
$2,648/mo
Zestimate® history
Loading...
Owner options
Explore your selling options
What's special
One or more photo(s) has been virtually staged. PRESERVE LOT! Pride of ownership in this well-maintained Del Tierra "Cali" model that is sure to impress. Boasting 4 bedrooms, 2 bathrooms, and a 2 car garage, this home offers plenty of space for everyone. The unique layout of this home ensures maximum privacy for each room, while the large and open living, dining, and kitchen areas are perfect for entertaining guests. The primary suite, located in the back of the home, offers picturesque views of a conservation area... and maybe even some cows. Complete with a walk-in closet and a his/her dual sink setup in the primary bathroom. Stepping outside you'll immediately notice the abundance of space to roam, making this home perfect for outdoor living. A screened-in porch provides a peaceful retreat without having to worry about mosquitos, while the spacious backyard offers plenty of possibilities, including the potential for a pool. Del Tierra is a gated community that offers fantastic amenities such as soccer fields, a playground, a gym, and a shaded gathering area, along with a large pool deck that is currently undergoing renovation. This community is also located near top-rated schools and is just minutes from Lakewood Ranch. Don't miss out on this incredible opportunity to own a value-packed home in this highly desirable community! Come see it for yourself today!
Zillow last checked: 8 hours ago
Listing updated: August 10, 2023 at 03:19pm
Listing Provided by:
Michael Cook 941-704-9432,
FINE PROPERTIES 941-782-0000
Bought with:
Judy Patch, 3329778
SMITH & ASSOCIATES REAL ESTATE
Source: Stellar MLS,MLS#: A4568539 Originating MLS: Sarasota - Manatee
Originating MLS: Sarasota - Manatee

Facts & features
Interior
Bedrooms & bathrooms
- Bedrooms: 4
- Bathrooms: 2
- Full bathrooms: 2
Primary bedroom
- Features: Ceiling Fan(s), Walk-In Closet(s)
- Level: First
- Dimensions: 11x15
Bedroom 1
- Features: Built-in Closet
- Level: First
- Dimensions: 11x12
Bedroom 2
- Features: Built-in Closet
- Level: First
- Dimensions: 11x12
Bedroom 3
- Features: Built-in Closet
- Level: First
- Dimensions: 11x12
Dining room
- Level: First
- Dimensions: 17x10
Kitchen
- Features: Pantry
- Level: First
- Dimensions: 17x12
Living room
- Level: First
- Dimensions: 15x16
Heating
- Central
Cooling
- Central Air
Appliances
- Included: Dishwasher, Dryer, Microwave, Range, Refrigerator, Washer
- Laundry: Inside, Laundry Room
Features
- Ceiling Fan(s), Kitchen/Family Room Combo, Living Room/Dining Room Combo
- Flooring: Carpet, Tile
- Doors: Sliding Doors
- Has fireplace: No
Interior area
- Total structure area: 2,395
- Total interior livable area: 1,846 sqft
Property
Parking
- Total spaces: 2
- Parking features: Garage Door Opener
- Attached garage spaces: 2
Features
- Levels: One
- Stories: 1
- Patio & porch: Rear Porch, Screened
- Exterior features: Rain Gutters, Sidewalk
- Fencing: Vinyl
- Has view: Yes
- View description: Trees/Woods
Lot
- Size: 8,485 sqft
- Features: Sidewalk
Details
- Parcel number: 556712659
- Zoning: PDR
- Special conditions: None
Construction
Type & style
- Home type: SingleFamily
- Architectural style: Ranch
- Property subtype: Single Family Residence
Materials
- Block
- Foundation: Slab
- Roof: Shingle
Condition
- Completed
- New construction: No
- Year built: 2016
Utilities & green energy
- Sewer: Public Sewer
- Water: Public
- Utilities for property: Cable Available, Electricity Available, Water Available
Community & neighborhood
Location
- Region: Bradenton
- Subdivision: DEL TIERRA PH II
HOA & financial
HOA
- Has HOA: Yes
- HOA fee: $100 monthly
- Association name: Joe Dobson
Other fees
- Pet fee: $0 monthly
Other financial information
- Total actual rent: 0
Other
Other facts
- Listing terms: Cash,Conventional,FHA,VA Loan
- Ownership: Fee Simple
- Road surface type: Paved, Asphalt
Price history
| Date | Event | Price |
|---|---|---|
| 8/10/2023 | Sold | $429,900$233/sqft |
Source: | ||
| 5/14/2023 | Pending sale | $429,900$233/sqft |
Source: | ||
| 4/29/2023 | Listed for sale | $429,900+82%$233/sqft |
Source: | ||
| 5/2/2016 | Sold | $236,240$128/sqft |
Source: Public Record | ||
Public tax history
| Year | Property taxes | Tax assessment |
|---|---|---|
| 2024 | $4,651 +0.7% | $353,202 +34.9% |
| 2023 | $4,621 +11% | $261,804 +10% |
| 2022 | $4,163 +20.5% | $238,004 +10% |
Find assessor info on the county website
Neighborhood: 34212
Nearby schools
GreatSchools rating
- 7/10Gene Witt Elementary SchoolGrades: PK-5Distance: 0.6 mi
- 8/10Carlos E. Haile Middle SchoolGrades: 6-8Distance: 4.1 mi
- 4/10Parrish Community High SchoolGrades: Distance: 6.3 mi
Get a cash offer in 3 minutes
Find out how much your home could sell for in as little as 3 minutes with a no-obligation cash offer.
Estimated market value
$393,600
Get a cash offer in 3 minutes
Find out how much your home could sell for in as little as 3 minutes with a no-obligation cash offer.
Estimated market value
$393,600


