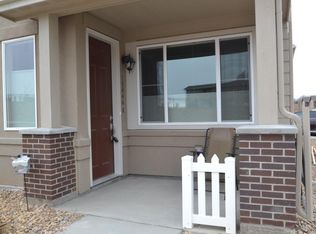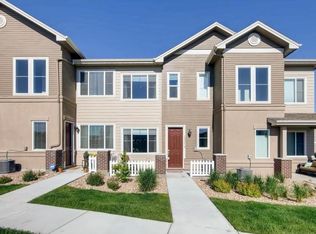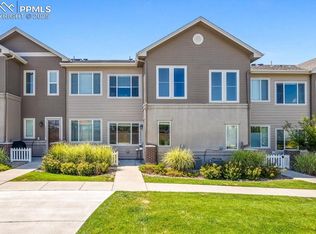Sold for $510,000 on 07/02/24
$510,000
15446 W 64th Loop #C, Arvada, CO 80007
2beds
1,350sqft
Townhouse
Built in 2018
-- sqft lot
$490,400 Zestimate®
$378/sqft
$2,731 Estimated rent
Home value
$490,400
$456,000 - $525,000
$2,731/mo
Zestimate® history
Loading...
Owner options
Explore your selling options
What's special
Perfect Location in West Town: Walk out your front door to what seems to be your own private park and Pool that is meticulously cared for by your LOW COST HOA.
Do no miss this wonderful opportunity to own a modern and well cared for 2 bedroom, 3 bathroom, 2 car garage townhome in a beautiful area of Arvada! Upon entering this beautiful home, you will find the living area bathed in ample natural light and a modern layout with high ceilings, laminate flooring, 1/2 bathroom, and an electric fireplace. The stylish kitchen is complete with a large granite kitchen island, gas stove, tall cabinetry, and a pantry. The large primary bedroom on the upper level offers an attached full bathroom with a luxurious shower and double vanity with 2 closets. The main closet is an enormous walk-in. The second bedroom and full sized bathroom en-suite are also located on the upper level with another large walk in closet. . A few examples of spectacular features in this move-in ready home are; upstairs laundry ( Like new washer and dryer included, two car attached garage, NO outdoor maintenance. Located minutes from the beautiful North & South Table Mountains, it has a community pool, playground, and is within walking distance of dining, shopping, and golfing. Take advantage of all Colorado has to offer with close by access to I-70 so you can easily ski the slopes, fish, hike, mountain bike, camp and more!
Zillow last checked: 8 hours ago
Listing updated: October 01, 2024 at 11:06am
Listed by:
Marc Johnson 720-422-0051 marc@teamN39.com,
Realty One Group Premier Colorado
Bought with:
Alexandra Rae, 100086264
Milehimodern
Alexandra Rae, 100086264
Milehimodern
Source: REcolorado,MLS#: 7911162
Facts & features
Interior
Bedrooms & bathrooms
- Bedrooms: 2
- Bathrooms: 3
- Full bathrooms: 1
- 3/4 bathrooms: 1
- 1/2 bathrooms: 1
- Main level bathrooms: 1
Primary bedroom
- Level: Upper
- Area: 198 Square Feet
- Dimensions: 11 x 18
Bedroom
- Level: Upper
- Area: 100 Square Feet
- Dimensions: 10 x 10
Primary bathroom
- Level: Upper
Bathroom
- Level: Main
Bathroom
- Level: Upper
Family room
- Level: Main
- Area: 182 Square Feet
- Dimensions: 13 x 14
Kitchen
- Level: Main
- Area: 120 Square Feet
- Dimensions: 10 x 12
Laundry
- Level: Upper
Heating
- Forced Air
Cooling
- Central Air
Appliances
- Included: Dishwasher, Dryer, Microwave, Oven, Range, Washer
Features
- Ceiling Fan(s), Eat-in Kitchen, Granite Counters, High Ceilings, Kitchen Island, Open Floorplan, Primary Suite, Walk-In Closet(s)
- Flooring: Carpet
- Windows: Double Pane Windows, Window Coverings
- Has basement: No
- Number of fireplaces: 1
- Fireplace features: Family Room
- Common walls with other units/homes: 2+ Common Walls
Interior area
- Total structure area: 1,350
- Total interior livable area: 1,350 sqft
- Finished area above ground: 1,350
Property
Parking
- Total spaces: 2
- Parking features: Garage - Attached
- Attached garage spaces: 2
Features
- Levels: Two
- Stories: 2
- Patio & porch: Front Porch
- Pool features: Outdoor Pool
Details
- Parcel number: 465315
- Special conditions: Standard
Construction
Type & style
- Home type: Townhouse
- Architectural style: Contemporary
- Property subtype: Townhouse
- Attached to another structure: Yes
Materials
- Concrete, Frame
- Roof: Composition
Condition
- Year built: 2018
Utilities & green energy
- Sewer: Public Sewer
- Water: Public
Community & neighborhood
Security
- Security features: Carbon Monoxide Detector(s)
Location
- Region: Arvada
- Subdivision: Hometown South Condos
HOA & financial
HOA
- Has HOA: Yes
- HOA fee: $54 monthly
- Association name: Westown Metropolitan District
- Association phone: 720-515-6511
Other
Other facts
- Listing terms: Cash,Conventional,FHA,VA Loan
- Ownership: Individual
Price history
| Date | Event | Price |
|---|---|---|
| 7/2/2024 | Sold | $510,000-1%$378/sqft |
Source: | ||
| 6/17/2024 | Pending sale | $515,000$381/sqft |
Source: | ||
| 6/1/2024 | Listed for sale | $515,000+12%$381/sqft |
Source: | ||
| 8/12/2021 | Sold | $460,000+36.4%$341/sqft |
Source: Public Record | ||
| 11/30/2017 | Sold | $337,133$250/sqft |
Source: Public Record | ||
Public tax history
| Year | Property taxes | Tax assessment |
|---|---|---|
| 2024 | $5,450 +16% | $29,144 |
| 2023 | $4,698 -2.2% | $29,144 +16.2% |
| 2022 | $4,803 -2.5% | $25,074 -2.8% |
Find assessor info on the county website
Neighborhood: Hometown
Nearby schools
GreatSchools rating
- 6/10Stott Elementary SchoolGrades: PK-5Distance: 1.6 mi
- 7/10Drake Junior High SchoolGrades: 6-8Distance: 2.3 mi
- 7/10Arvada West High SchoolGrades: 9-12Distance: 2.5 mi
Schools provided by the listing agent
- Elementary: Stott
- Middle: Drake
- High: Arvada West
- District: Jefferson County R-1
Source: REcolorado. This data may not be complete. We recommend contacting the local school district to confirm school assignments for this home.
Get a cash offer in 3 minutes
Find out how much your home could sell for in as little as 3 minutes with a no-obligation cash offer.
Estimated market value
$490,400
Get a cash offer in 3 minutes
Find out how much your home could sell for in as little as 3 minutes with a no-obligation cash offer.
Estimated market value
$490,400


