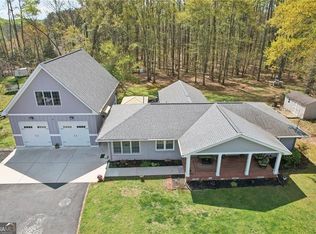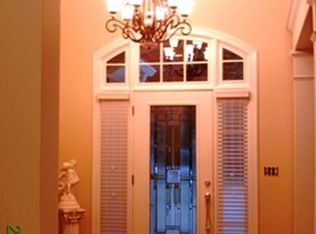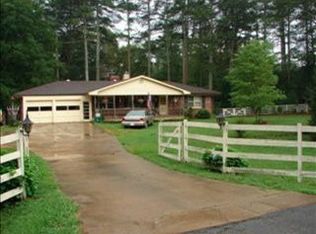Closed
$674,900
15445 Thompson Rd, Milton, GA 30004
5beds
2,768sqft
Single Family Residence
Built in 1965
1 Acres Lot
$700,800 Zestimate®
$244/sqft
$3,825 Estimated rent
Home value
$700,800
$659,000 - $750,000
$3,825/mo
Zestimate® history
Loading...
Owner options
Explore your selling options
What's special
**Updated Modern Ranch on Finished Terrace Level Ready For You To Call HOME!** The elongated driveway with side parking pad is perfect for RV/BOAT parking with 30amp plug!! You will love the front covered porch is perfect to enjoy your serene lush landscaped view sipping a cup of coffee in the morning. The front entry way opens up into the open floor plan featuring separate dining, large u-shaped kitchen with oversized island countertop, sink over looking window to backyard, stainless appliances, & tile backsplash. The kitchen overlooks the expansive family room with floor to ceiling brick fireplace, large windows with tons of natural light, & accent brick wall. The pantry of the kitchen opens into the laundry room. Down the hall, you will find updated hall bath, two guest rooms, linen closet, & master suite boasting two closets & master bath with double sinks, large vanity & updated tile shower with glass frameless shower door. Down the stairs opens you to media/flex room with large bar top & wine/drink fridge with upper & lower cabinets & quartz countertop. Two additional guest bedrooms and a full guest bathroom plus a large storage area complete the basement. The large back deck with dual staircase is perfect for grilling & entertaining overlooking your HUGE private backyard with mature landscaping & storage shed! PRIME location - Only 10 min from Avalon & Halcyon, close to restaurants, schools, shopping & quick access to highway!
Zillow last checked: 8 hours ago
Listing updated: March 14, 2024 at 12:22pm
Listed by:
Heather Lipp 770-713-7294,
Boulevard
Bought with:
Kelly R Gillian, 310808
Keller Williams Community Partners
Source: GAMLS,MLS#: 10143012
Facts & features
Interior
Bedrooms & bathrooms
- Bedrooms: 5
- Bathrooms: 3
- Full bathrooms: 3
- Main level bathrooms: 2
- Main level bedrooms: 3
Dining room
- Features: Separate Room
Kitchen
- Features: Breakfast Area, Kitchen Island, Pantry, Solid Surface Counters
Heating
- Central
Cooling
- Ceiling Fan(s), Central Air
Appliances
- Included: Dishwasher, Microwave, Oven/Range (Combo)
- Laundry: In Hall
Features
- Rear Stairs, In-Law Floorplan, Master On Main Level
- Flooring: Hardwood, Tile, Carpet
- Basement: Bath Finished,Interior Entry,Exterior Entry,Finished,Partial
- Number of fireplaces: 1
- Fireplace features: Family Room, Gas Starter
- Common walls with other units/homes: No Common Walls
Interior area
- Total structure area: 2,768
- Total interior livable area: 2,768 sqft
- Finished area above ground: 1,868
- Finished area below ground: 900
Property
Parking
- Total spaces: 6
- Parking features: Attached, Garage Door Opener, Garage, Kitchen Level, Parking Pad, RV/Boat Parking
- Has attached garage: Yes
- Has uncovered spaces: Yes
Features
- Levels: Two
- Stories: 2
- Patio & porch: Deck
- Waterfront features: No Dock Or Boathouse
- Body of water: None
Lot
- Size: 1 Acres
- Features: Level, Private
- Residential vegetation: Wooded
Details
- Additional structures: Shed(s)
- Parcel number: 22 503004740202
Construction
Type & style
- Home type: SingleFamily
- Architectural style: Brick 4 Side,Craftsman,Ranch,Traditional
- Property subtype: Single Family Residence
Materials
- Brick
- Foundation: Slab
- Roof: Composition
Condition
- Resale
- New construction: No
- Year built: 1965
Utilities & green energy
- Electric: 220 Volts
- Sewer: Septic Tank
- Water: Public
- Utilities for property: Underground Utilities, Cable Available, Electricity Available, Natural Gas Available, Phone Available, Sewer Available, Water Available
Community & neighborhood
Community
- Community features: None
Location
- Region: Milton
- Subdivision: None
HOA & financial
HOA
- Has HOA: No
- Services included: None
Other
Other facts
- Listing agreement: Exclusive Right To Sell
- Listing terms: 1031 Exchange,Cash,Conventional,FHA,VA Loan
Price history
| Date | Event | Price |
|---|---|---|
| 5/5/2023 | Sold | $674,900$244/sqft |
Source: | ||
| 4/6/2023 | Pending sale | $674,900$244/sqft |
Source: | ||
| 3/25/2023 | Listed for sale | $674,900+60.7%$244/sqft |
Source: | ||
| 7/13/2020 | Sold | $420,000-4.5%$152/sqft |
Source: | ||
| 5/12/2020 | Price change | $439,900-2%$159/sqft |
Source: Keller Williams Realty Atlanta Partners #6693788 Report a problem | ||
Public tax history
| Year | Property taxes | Tax assessment |
|---|---|---|
| 2024 | $5,413 -0.3% | $207,240 |
| 2023 | $5,428 -0.5% | $207,240 |
| 2022 | $5,452 +20.1% | $207,240 +23.8% |
Find assessor info on the county website
Neighborhood: 30004
Nearby schools
GreatSchools rating
- 8/10Summit Hill Elementary SchoolGrades: PK-5Distance: 3.2 mi
- 7/10Hopewell Middle SchoolGrades: 6-8Distance: 3.7 mi
- 9/10Cambridge High SchoolGrades: 9-12Distance: 2.6 mi
Schools provided by the listing agent
- Elementary: Summit Hill
- Middle: Hopewell
- High: Cambridge
Source: GAMLS. This data may not be complete. We recommend contacting the local school district to confirm school assignments for this home.
Get a cash offer in 3 minutes
Find out how much your home could sell for in as little as 3 minutes with a no-obligation cash offer.
Estimated market value$700,800
Get a cash offer in 3 minutes
Find out how much your home could sell for in as little as 3 minutes with a no-obligation cash offer.
Estimated market value
$700,800


