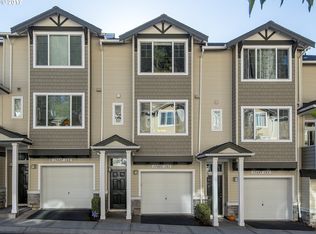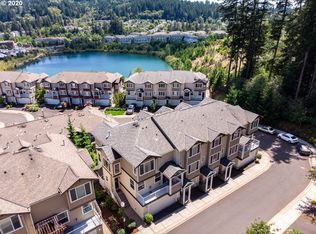Sold
$405,000
15445 SW Sparrow Loop UNIT 105, Beaverton, OR 97007
3beds
1,480sqft
Residential, Condominium, Townhouse
Built in 2006
-- sqft lot
$409,200 Zestimate®
$274/sqft
$2,656 Estimated rent
Home value
$409,200
$389,000 - $430,000
$2,656/mo
Zestimate® history
Loading...
Owner options
Explore your selling options
What's special
OPEN HOUSE SATURDAY 04/12 From 1 to 3pm * Discover a fantastic opportunity to reside in the vibrant community of Heights at Progress Ridge. This freshly painted, newly carpeted end-unit townhome boasts abundant natural light and a spacious main living area featuring a gas fireplace. The open kitchen is fully equipped with appliances, an informal eating area and a formal dining area. On the upper level, you'll find three bedrooms, two full bathrooms, and a laundry area, with the primary bedroom offering an ensuite and a generous walk-in closet. The impressive two-car attached garage includes a storage/bonus room and a half bath on the lower level. Enjoy outdoor living with a front deck accessible from the living room and a back deck off the dining room, both providing wonderful territorial views. Plus, you’re just a stone's throw from Progress Ridge Townsquare, where you'll find New Seasons, coffee shops, Pilates, restaurants, Big Al's, shopping, a cinema, and all the entertainment Progress Ridge has to offer. This home is conveniently located and move-in ready!
Zillow last checked: 8 hours ago
Listing updated: May 18, 2025 at 06:11pm
Listed by:
Lorin Karge 503-547-3418,
Berkshire Hathaway HomeServices NW Real Estate
Bought with:
Tracy Brophy, 200106091
Keller Williams Realty Portland Premiere
Source: RMLS (OR),MLS#: 345071403
Facts & features
Interior
Bedrooms & bathrooms
- Bedrooms: 3
- Bathrooms: 3
- Full bathrooms: 2
- Partial bathrooms: 1
Primary bedroom
- Features: Suite, Walkin Closet, Wallto Wall Carpet
- Level: Upper
- Area: 143
- Dimensions: 13 x 11
Bedroom 2
- Features: Closet, Wallto Wall Carpet
- Level: Upper
- Area: 108
- Dimensions: 12 x 9
Bedroom 3
- Features: Closet, Wallto Wall Carpet
- Level: Upper
- Area: 90
- Dimensions: 10 x 9
Dining room
- Features: Deck, Kitchen Dining Room Combo, Sliding Doors, Bamboo Floor
- Level: Main
- Area: 120
- Dimensions: 12 x 10
Kitchen
- Features: Kitchen Dining Room Combo, Bamboo Floor
- Level: Main
- Area: 128
- Width: 8
Living room
- Features: Balcony, Fireplace, Sliding Doors, Wallto Wall Carpet
- Level: Main
- Area: 342
- Dimensions: 19 x 18
Heating
- Forced Air, Fireplace(s)
Cooling
- Central Air
Appliances
- Included: Dishwasher, Disposal, Free-Standing Range, Free-Standing Refrigerator, Microwave, Plumbed For Ice Maker, Washer/Dryer, Gas Water Heater
- Laundry: Laundry Room
Features
- Closet, Kitchen Dining Room Combo, Balcony, Suite, Walk-In Closet(s)
- Flooring: Wall to Wall Carpet, Bamboo
- Doors: Sliding Doors
- Windows: Double Pane Windows, Vinyl Frames
- Basement: Partial
- Number of fireplaces: 1
- Fireplace features: Gas
- Common walls with other units/homes: 1 Common Wall
Interior area
- Total structure area: 1,480
- Total interior livable area: 1,480 sqft
Property
Parking
- Total spaces: 2
- Parking features: On Street, Garage Door Opener, Condo Garage (Attached), Attached, Extra Deep Garage, Oversized
- Attached garage spaces: 2
- Has uncovered spaces: Yes
Features
- Stories: 2
- Patio & porch: Deck
- Exterior features: Balcony
- Has view: Yes
- View description: Territorial, Trees/Woods
Lot
- Features: Commons, Corner Lot, Gentle Sloping, Trees
Details
- Parcel number: R2148152
Construction
Type & style
- Home type: Townhouse
- Property subtype: Residential, Condominium, Townhouse
Materials
- Vinyl Siding
- Foundation: Slab
- Roof: Composition
Condition
- Resale
- New construction: No
- Year built: 2006
Utilities & green energy
- Gas: Gas
- Sewer: Public Sewer
- Water: Public
- Utilities for property: Cable Connected
Community & neighborhood
Location
- Region: Beaverton
- Subdivision: Heights At Progress Ridge
HOA & financial
HOA
- Has HOA: Yes
- HOA fee: $346 monthly
- Amenities included: All Landscaping, Commons, Exterior Maintenance, Front Yard Landscaping, Management
Other
Other facts
- Listing terms: Cash,Conventional,FHA,VA Loan
- Road surface type: Paved
Price history
| Date | Event | Price |
|---|---|---|
| 5/15/2025 | Sold | $405,000-8%$274/sqft |
Source: | ||
| 4/30/2025 | Pending sale | $439,995$297/sqft |
Source: | ||
| 4/7/2025 | Price change | $439,995-4.3%$297/sqft |
Source: | ||
| 3/11/2025 | Price change | $459,995-4.2%$311/sqft |
Source: | ||
| 2/27/2025 | Listed for sale | $479,995+74.5%$324/sqft |
Source: | ||
Public tax history
| Year | Property taxes | Tax assessment |
|---|---|---|
| 2024 | $5,165 +5.9% | $237,670 +3% |
| 2023 | $4,876 +4.5% | $230,750 +3% |
| 2022 | $4,667 +3.6% | $224,030 |
Find assessor info on the county website
Neighborhood: Neighbors Southwest
Nearby schools
GreatSchools rating
- 8/10Nancy Ryles Elementary SchoolGrades: K-5Distance: 1 mi
- 3/10Conestoga Middle SchoolGrades: 6-8Distance: 1.9 mi
- 8/10Mountainside High SchoolGrades: 9-12Distance: 1 mi
Schools provided by the listing agent
- Elementary: Nancy Ryles
- Middle: Conestoga
- High: Mountainside
Source: RMLS (OR). This data may not be complete. We recommend contacting the local school district to confirm school assignments for this home.
Get a cash offer in 3 minutes
Find out how much your home could sell for in as little as 3 minutes with a no-obligation cash offer.
Estimated market value
$409,200
Get a cash offer in 3 minutes
Find out how much your home could sell for in as little as 3 minutes with a no-obligation cash offer.
Estimated market value
$409,200

