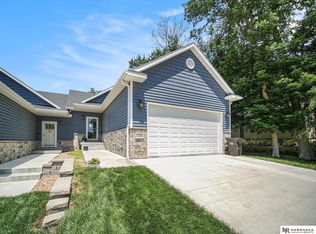A must see, charming house right in the heart of Roca, Ne. This well maintained raised ranch has a unique walkout off the den and beautiful landscaping. A favorite space of the home is the hobbyist's dream garage that holds up to 6 cars and includes a wood burning stove and workshop! Roof, gutters, siding, heat pump/central air all new within the last few years. Other extras include newly remodeled basement bathroom, reverse osmosis water system, water softener, and upgraded fire alarm system. Don't miss out on this wonderful opportunity in the Norris School District!
This property is off market, which means it's not currently listed for sale or rent on Zillow. This may be different from what's available on other websites or public sources.
