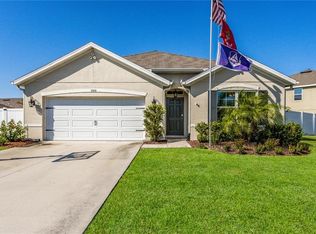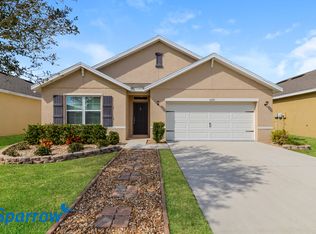Sold for $540,000 on 12/22/23
$540,000
15444 Trinity Fall Way, Bradenton, FL 34212
5beds
2,889sqft
Single Family Residence
Built in 2016
6,825 Square Feet Lot
$493,000 Zestimate®
$187/sqft
$2,964 Estimated rent
Home value
$493,000
$468,000 - $518,000
$2,964/mo
Zestimate® history
Loading...
Owner options
Explore your selling options
What's special
SELLER OFFERING $10,000 to BUYER TOWARDS CLOSING COSTS!! Beautiful backyard oasis, lush tropical landscaping on a premium pond view lot! Welcome home to this well-maintained piece of paradise offering 5 bedrooms, 2.5 bathrooms, nestled in the desirable Del Tierra community! This popular "Elle" model by Dr. Horton has such a great floorplan! A large loft area upstairs, the master bedroom being downstairs, and plenty of space! The master suite features its own bath with dual sinks and a stand-up shower. The other 4 bedrooms upstairs have a full bath and a huge loft. The extended covered lanai has a fantastic upgraded outdoor kitchen with screened in lanai. Fabulous fenced-in oversized yard is great for fun activities and has a gorgeous long pond view! This great home also has a NEWER Timberline ROOF (2023) with a 25 year warranty, whole home water filtration system with reverse osmosis, enclosed front porch screening with gutters, and many other upgrades! The Del Tierra community features a playground, fitness center, and large resort style pool. This community is conveniently located near it all; shopping, restaurants, arts, Sarasota and Tampa airports, I-75, and our world-renowned beaches within only 30 mins.
Zillow last checked: 8 hours ago
Listing updated: December 22, 2023 at 09:42pm
Listing Provided by:
Jeanine Colavecchi, PA 941-404-2097,
MVP REALTY ASSOCIATES, LLC 239-963-4499
Bought with:
Karianne Rose, 3527230
PREFERRED SHORE LLC
Source: Stellar MLS,MLS#: A4573260 Originating MLS: Sarasota - Manatee
Originating MLS: Sarasota - Manatee

Facts & features
Interior
Bedrooms & bathrooms
- Bedrooms: 5
- Bathrooms: 3
- Full bathrooms: 2
- 1/2 bathrooms: 1
Primary bedroom
- Features: Ceiling Fan(s), Dual Sinks, En Suite Bathroom, Shower No Tub, Water Closet/Priv Toilet, Walk-In Closet(s)
- Level: First
- Dimensions: 13x15
Bedroom 2
- Features: Ceiling Fan(s), Built-in Closet
- Level: Second
- Dimensions: 12x14
Bedroom 3
- Features: Ceiling Fan(s), Built-in Closet
- Level: Second
- Dimensions: 12x14
Bedroom 4
- Features: Ceiling Fan(s), Built-in Closet
- Level: Second
- Dimensions: 11x14
Bedroom 5
- Features: Ceiling Fan(s), Walk-In Closet(s)
- Level: Second
- Dimensions: 14x14
Bonus room
- Features: Ceiling Fan(s), No Closet
- Level: Second
- Dimensions: 11x12
Dining room
- Level: First
- Dimensions: 8x12
Kitchen
- Features: Breakfast Bar, Pantry, Kitchen Island
- Level: First
- Dimensions: 12x16
Living room
- Features: Ceiling Fan(s)
- Level: First
- Dimensions: 14x16
Heating
- Central, Electric
Cooling
- Central Air
Appliances
- Included: Dishwasher, Disposal, Dryer, Electric Water Heater, Microwave, Range, Refrigerator, Washer
- Laundry: Inside, Laundry Room
Features
- Ceiling Fan(s), Eating Space In Kitchen, High Ceilings, Primary Bedroom Main Floor, Open Floorplan, Solid Surface Counters, Thermostat, Walk-In Closet(s)
- Flooring: Carpet, Ceramic Tile, Laminate
- Doors: Outdoor Grill, Outdoor Kitchen, Sliding Doors
- Windows: Blinds, Hurricane Shutters, Hurricane Shutters/Windows
- Has fireplace: No
Interior area
- Total structure area: 3,545
- Total interior livable area: 2,889 sqft
Property
Parking
- Total spaces: 2
- Parking features: Driveway, Garage Door Opener
- Attached garage spaces: 2
- Has uncovered spaces: Yes
Features
- Levels: Two
- Stories: 2
- Patio & porch: Covered, Enclosed, Front Porch, Patio, Rear Porch, Screened
- Exterior features: Lighting, Outdoor Grill, Outdoor Kitchen, Rain Gutters
- Fencing: Fenced
- Has view: Yes
- View description: Water, Pond
- Has water view: Yes
- Water view: Water,Pond
- Waterfront features: Pond
Lot
- Size: 6,825 sqft
- Features: In County, Landscaped
- Residential vegetation: Mature Landscaping, Trees/Landscaped
Details
- Additional structures: Outdoor Kitchen
- Parcel number: 556714809
- Zoning: PDR
- Special conditions: None
Construction
Type & style
- Home type: SingleFamily
- Property subtype: Single Family Residence
Materials
- Block, Stucco
- Foundation: Slab
- Roof: Shingle
Condition
- New construction: No
- Year built: 2016
Details
- Builder model: Elle
- Builder name: DR Horton
Utilities & green energy
- Sewer: Public Sewer
- Water: Public
- Utilities for property: Cable Connected, Electricity Connected, Phone Available, Public, Sewer Connected, Underground Utilities, Water Connected
Community & neighborhood
Security
- Security features: Smoke Detector(s)
Community
- Community features: Clubhouse, Deed Restrictions, Fitness Center, Gated, Park, Playground, Pool, Sidewalks
Location
- Region: Bradenton
- Subdivision: DEL TIERRA PH II
HOA & financial
HOA
- Has HOA: Yes
- HOA fee: $100 monthly
- Amenities included: Clubhouse, Fitness Center, Gated, Park, Playground, Pool, Recreation Facilities, Spa/Hot Tub, Trail(s)
- Services included: Community Pool, Manager, Recreational Facilities
- Association name: Joe Dobson
- Association phone: 941-744-9009
Other fees
- Pet fee: $0 monthly
Other financial information
- Total actual rent: 0
Other
Other facts
- Listing terms: Cash,Conventional,FHA,VA Loan
- Ownership: Fee Simple
- Road surface type: Paved
Price history
| Date | Event | Price |
|---|---|---|
| 12/22/2023 | Sold | $540,000-1.8%$187/sqft |
Source: | ||
| 10/30/2023 | Pending sale | $550,000$190/sqft |
Source: | ||
| 9/13/2023 | Listed for sale | $550,000$190/sqft |
Source: | ||
| 9/6/2023 | Pending sale | $550,000$190/sqft |
Source: | ||
| 8/8/2023 | Price change | $550,000-1.8%$190/sqft |
Source: | ||
Public tax history
| Year | Property taxes | Tax assessment |
|---|---|---|
| 2024 | $6,548 +61.2% | $442,398 +47% |
| 2023 | $4,061 +2.7% | $301,028 +3% |
| 2022 | $3,954 -0.2% | $292,260 +3% |
Find assessor info on the county website
Neighborhood: 34212
Nearby schools
GreatSchools rating
- 7/10Gene Witt Elementary SchoolGrades: PK-5Distance: 0.5 mi
- 8/10Carlos E. Haile Middle SchoolGrades: 6-8Distance: 4.1 mi
- 4/10Parrish Community High SchoolGrades: Distance: 6.4 mi
Schools provided by the listing agent
- Elementary: Gene Witt Elementary
- Middle: Carlos E. Haile Middle
- High: Parrish Community High
Source: Stellar MLS. This data may not be complete. We recommend contacting the local school district to confirm school assignments for this home.
Get a cash offer in 3 minutes
Find out how much your home could sell for in as little as 3 minutes with a no-obligation cash offer.
Estimated market value
$493,000
Get a cash offer in 3 minutes
Find out how much your home could sell for in as little as 3 minutes with a no-obligation cash offer.
Estimated market value
$493,000

