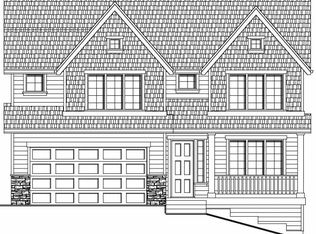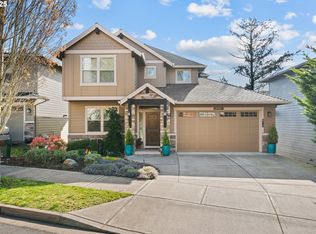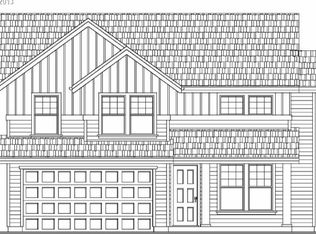Room for everyone, multi-generational living! Previous Model Home backing to greenspace, gourmet kitchen - granite slab, tile backsplash, SS appliances, wood floors. Main level 5th bdrm & full bath. Covered 10x18 deck - amazing views & see-through fireplace. EA Silver certified + solar panels. 3rd garage bay is tandem, currently custom craft room. Walk to Alberta Rider Elem, 5 min to Progress Ridge, 15 miles to beautiful wine country!
This property is off market, which means it's not currently listed for sale or rent on Zillow. This may be different from what's available on other websites or public sources.


