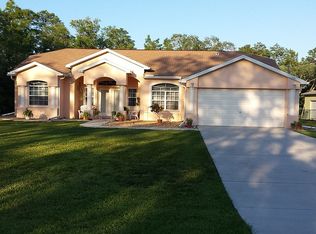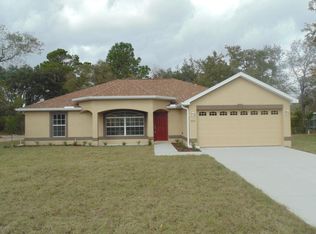A slice of paradise is waiting for you in Royal Highlands! Custom-built Heartland home sits on a double lot, completely irrigated with a huge fenced yard. Inside, it boasts a split bedroom, open floor plan with living and dining rooms, 14 ft vaulted ceilings, crown molding, beautiful laminate flooring, and granite counters throughout. Upgraded kitchen features double pantries, wood cabinets, stainless steel appliances, breakfast bar, and sizable nook. Den offers flexibility for a home office or playroom. Private master suite has his-n-hers walk-in closets; master bath has dual sink vanity and step-in shower. Sliding glass doors transport you to the tropics, where a tiki bar awaits on the screened lanai with a TV; watch your favorite show or game in style! The lanai leads to an above ground pool with upgraded filter system and deck. Open patio is a great spot for your grill. In addition to the attached 3 car garage, theres a 1,000 sq ft detached garage/workshop with twin roll up doors and 14 ceilings, wired for 220 volts with a separate indoor office/utility space. It has its own bathroom and wall AC units potential mancave or she-shed! Covered carport for your boat or ATV; open RV parking pad is built for an oversized unit with water, sewage, and 30 amp electric with 3 additional plugs. Security system with cameras monitors the property. Private well with filtration and conditioning systems. Royal Highlands is a quiet neighborhood away from the hustle and bustle of downtown areas, but still close to plenty of amenities. Dont miss this home!
This property is off market, which means it's not currently listed for sale or rent on Zillow. This may be different from what's available on other websites or public sources.

