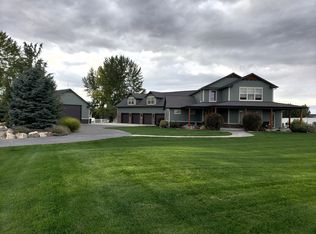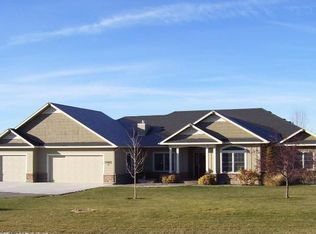Sold
Price Unknown
15442 Moonbeam Way, Caldwell, ID 83607
5beds
4baths
3,546sqft
Single Family Residence
Built in 2002
1.26 Acres Lot
$918,500 Zestimate®
$--/sqft
$3,921 Estimated rent
Home value
$918,500
$836,000 - $1.01M
$3,921/mo
Zestimate® history
Loading...
Owner options
Explore your selling options
What's special
Discover your dream home in the highly sought-after Moonstruck subdivision, just minutes from Lake Lowell & Mallard Park. This exceptional 1.26-acre property is an entertainer's paradise, featuring a stunning SoftSwim pool and an expansive outdoor space. Inside, you'll find beautiful hardwood floors throughout, enhancing the warmth and elegance of the home. The fully upgraded kitchen shines with custom wood cabinets, sleek black stainless appliances, and luxurious granite counters, all complemented by a wine bar in the formal dining room. This home is perfectly designed for modern living, with a designated home office, a finished basement, dual zones & a versatile shop space. The primary suite is a true retreat, boasting dual closets, a spa-like bath with a walk-in shower, a freestanding tub, and direct access to the covered back patio. Whether you're hosting gatherings or enjoying peaceful solitude, this home offers the best of both worlds. Don't miss the chance to make this extraordinary property your own!
Zillow last checked: 8 hours ago
Listing updated: October 17, 2024 at 01:51pm
Listed by:
Arrow Tallman 208-340-9277,
Keller Williams Realty Boise
Bought with:
Tracy Grove
Keller Williams Realty Boise
Source: IMLS,MLS#: 98920121
Facts & features
Interior
Bedrooms & bathrooms
- Bedrooms: 5
- Bathrooms: 4
- Main level bathrooms: 1
- Main level bedrooms: 1
Primary bedroom
- Level: Main
- Area: 240
- Dimensions: 12 x 20
Bedroom 2
- Level: Upper
- Area: 225
- Dimensions: 15 x 15
Bedroom 3
- Level: Upper
- Area: 187
- Dimensions: 11 x 17
Bedroom 4
- Level: Upper
- Area: 209
- Dimensions: 11 x 19
Bedroom 5
- Level: Upper
- Area: 99
- Dimensions: 11 x 9
Dining room
- Level: Main
- Area: 160
- Dimensions: 10 x 16
Kitchen
- Level: Main
Living room
- Level: Main
- Area: 255
- Dimensions: 17 x 15
Office
- Level: Upper
Heating
- Forced Air, Natural Gas
Cooling
- Central Air
Appliances
- Included: Gas Water Heater, Tankless Water Heater, Dishwasher, Disposal, Double Oven, Refrigerator, Washer, Dryer, Water Softener Owned, Gas Range
Features
- Bed-Master Main Level, Formal Dining, Double Vanity, Central Vacuum Plumbed, Breakfast Bar, Pantry, Kitchen Island, Granite Counters, Number of Baths Main Level: 1, Number of Baths Upper Level: 2
- Has basement: No
- Number of fireplaces: 1
- Fireplace features: One, Gas
Interior area
- Total structure area: 3,546
- Total interior livable area: 3,546 sqft
- Finished area above ground: 3,310
- Finished area below ground: 236
Property
Parking
- Total spaces: 5
- Parking features: Attached, Detached, RV Access/Parking, Driveway
- Attached garage spaces: 5
- Has uncovered spaces: Yes
- Details: Garage Door: 8x16
Features
- Levels: Two Story w/ Below Grade
- Has private pool: Yes
- Pool features: In Ground, Private
- Fencing: Full,Vinyl
- Has view: Yes
Lot
- Size: 1.26 Acres
- Dimensions: 282 x 182
- Features: 1 - 4.99 AC, Garden, Irrigation Available, Views, Corner Lot, Auto Sprinkler System, Full Sprinkler System, Pressurized Irrigation Sprinkler System, Irrigation Sprinkler System
Details
- Additional structures: Shop, Barn(s)
- Parcel number: R3288411500
Construction
Type & style
- Home type: SingleFamily
- Property subtype: Single Family Residence
Materials
- Frame, Stucco
- Roof: Composition
Condition
- Year built: 2002
Utilities & green energy
- Sewer: Septic Tank
- Water: Shared Well
Community & neighborhood
Location
- Region: Caldwell
- Subdivision: Moonstruck
HOA & financial
HOA
- Has HOA: Yes
- HOA fee: $512 annually
Other
Other facts
- Listing terms: Cash,Conventional,FHA,VA Loan
- Ownership: Fee Simple,Fractional Ownership: No
- Road surface type: Paved
Price history
Price history is unavailable.
Public tax history
| Year | Property taxes | Tax assessment |
|---|---|---|
| 2025 | -- | $959,900 +4.8% |
| 2024 | $4,160 -2.6% | $916,300 +2.7% |
| 2023 | $4,273 -5.3% | $892,400 -7.9% |
Find assessor info on the county website
Neighborhood: 83607
Nearby schools
GreatSchools rating
- 4/10Lakevue Elementary SchoolGrades: PK-5Distance: 2.8 mi
- 5/10Vallivue Middle SchoolGrades: 6-8Distance: 1.2 mi
- 5/10Vallivue High SchoolGrades: 9-12Distance: 1.5 mi
Schools provided by the listing agent
- Elementary: Lakevue
- Middle: Vallivue Middle
- High: Vallivue
- District: Vallivue School District #139
Source: IMLS. This data may not be complete. We recommend contacting the local school district to confirm school assignments for this home.

