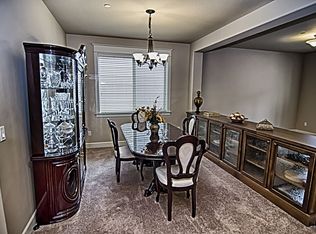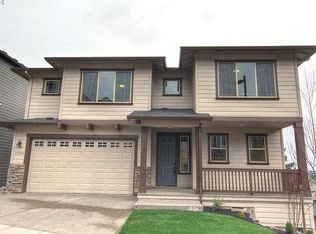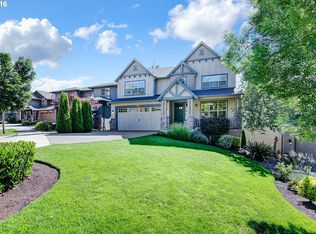Ask about our Builder Incentives! Solid surface countertops in kit. Shaker style maple cabinets w/multi upgrades, SS appl's incl gas range, micro/hoodvent & dishwasher. Full painted mantel on gas FP in Grt Rm. Upgraded flrs in foyer, 1/2 BA, kit & dining. Master Ste has tiled shower & flrs, wlk-in closet. 16x10 covered patio. Front yard landscaped w/sprinkler. THIS IS A SPEC HOME! PRICE & SPECS SUBJECT TO CHANGE!
This property is off market, which means it's not currently listed for sale or rent on Zillow. This may be different from what's available on other websites or public sources.


