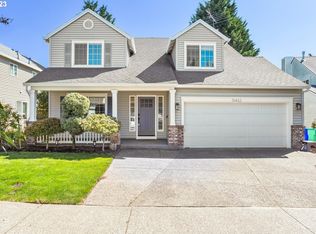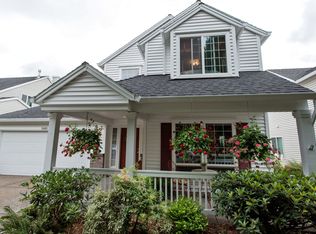Sold
$618,000
15440 SE Bradford Rd, Clackamas, OR 97015
5beds
2,431sqft
Residential, Single Family Residence
Built in 1999
6,098.4 Square Feet Lot
$599,400 Zestimate®
$254/sqft
$3,157 Estimated rent
Home value
$599,400
$563,000 - $641,000
$3,157/mo
Zestimate® history
Loading...
Owner options
Explore your selling options
What's special
Welcome to Your Dream Home in Sunnyside/Happy Valley!Discover this spacious and beautifully maintained two-story Traditional home located in the highly sought-after Sunnyside/Happy Valley area, within the desirable Clackamas School District. With 5 bedrooms and 2.5 bathrooms, this home offers versatile living spaces to suit your needs. Upstairs, you’ll find 4 bedrooms, including a luxurious primary suite featuring a walk-in shower, double sinks, and a relaxing soaking tub. Conveniently located upstairs, the laundry room comes complete with a washer and dryer. The main floor boasts a 5th bedroom, perfect for use as a den, office, or guest room.The updated kitchen is a chef’s delight, showcasing quartz countertops, stainless steel gas stovetop, stainless steel fridge, and a functional layout that flows seamlessly into the dining nook. The main level also features formal living and dining rooms, complemented by neutral tones, newer carpeting, and hardwood floors in the entry, hallway, kitchen, and eating area.For wine enthusiasts, a standout feature awaits—a custom built wine storage area located in the partially finished space under the house. Step outside to enjoy the terraced backyard, which backs up to serene greenspace. Take in the tranquil views and natural habitat, providing a peaceful retreat right at home. Additional highlights include: New roof installed in 2022Proximity to Hidden Falls Nature Trails, schools, shopping, restaurants, and Kaiser Hospital. Easy freeway access for added convenience. Don’t miss this opportunity to own a home that combines comfort, style, and an unbeatable location. Schedule your private tour today. This is more than a house; it’s a great place to call home!
Zillow last checked: 8 hours ago
Listing updated: February 11, 2025 at 02:02am
Listed by:
Tricia Smith 503-805-1460,
Cascade Hasson Sotheby's International Realty
Bought with:
Amy Nakayama, 201233736
Windermere Realty Trust
Source: RMLS (OR),MLS#: 24493353
Facts & features
Interior
Bedrooms & bathrooms
- Bedrooms: 5
- Bathrooms: 3
- Full bathrooms: 2
- Partial bathrooms: 1
- Main level bathrooms: 1
Primary bedroom
- Features: Double Sinks, Soaking Tub, Walkin Closet, Walkin Shower, Wallto Wall Carpet
- Level: Upper
- Area: 182
- Dimensions: 14 x 13
Bedroom 2
- Features: Closet, Wallto Wall Carpet
- Level: Upper
- Area: 144
- Dimensions: 12 x 12
Bedroom 3
- Features: Closet, Wallto Wall Carpet
- Level: Upper
- Area: 130
- Dimensions: 13 x 10
Bedroom 4
- Features: Closet, Wallto Wall Carpet
- Level: Upper
- Area: 165
- Dimensions: 15 x 11
Bedroom 5
- Features: Closet, Wallto Wall Carpet
- Level: Main
- Area: 121
- Dimensions: 11 x 11
Dining room
- Features: Living Room Dining Room Combo, Wallto Wall Carpet
- Level: Main
- Area: 132
- Dimensions: 12 x 11
Family room
- Features: Family Room Kitchen Combo, Fireplace, Wallto Wall Carpet
- Level: Main
- Area: 180
- Dimensions: 15 x 12
Kitchen
- Features: Dishwasher, Disposal, Eating Area, Hardwood Floors, Island, Microwave, Pantry, Updated Remodeled, Free Standing Range, Free Standing Refrigerator, Quartz, Solid Surface Countertop
- Level: Main
- Area: 156
- Width: 12
Living room
- Features: Living Room Dining Room Combo, Wallto Wall Carpet
- Level: Main
- Area: 143
- Dimensions: 13 x 11
Heating
- Forced Air, Fireplace(s)
Cooling
- Central Air
Appliances
- Included: Dishwasher, Disposal, Free-Standing Gas Range, Free-Standing Refrigerator, Gas Appliances, Microwave, Stainless Steel Appliance(s), Washer/Dryer, Free-Standing Range, Gas Water Heater
- Laundry: Laundry Room
Features
- High Ceilings, Quartz, Soaking Tub, Closet, Living Room Dining Room Combo, Family Room Kitchen Combo, Eat-in Kitchen, Kitchen Island, Pantry, Updated Remodeled, Double Vanity, Walk-In Closet(s), Walkin Shower
- Flooring: Hardwood, Wall to Wall Carpet
- Doors: Sliding Doors
- Windows: Double Pane Windows, Vinyl Frames
- Basement: Crawl Space,Storage Space
- Number of fireplaces: 1
- Fireplace features: Gas
Interior area
- Total structure area: 2,431
- Total interior livable area: 2,431 sqft
Property
Parking
- Total spaces: 2
- Parking features: Driveway, On Street, Garage Door Opener, Attached
- Attached garage spaces: 2
- Has uncovered spaces: Yes
Accessibility
- Accessibility features: Garage On Main, Walkin Shower, Accessibility
Features
- Levels: Two
- Stories: 2
- Patio & porch: Deck
- Exterior features: Yard
- Has view: Yes
- View description: Park/Greenbelt, Territorial, Trees/Woods
Lot
- Size: 6,098 sqft
- Dimensions: 5981 sq.ft.
- Features: Greenbelt, Sloped, Terraced, Trees, Wooded, SqFt 5000 to 6999
Details
- Parcel number: 01856762
Construction
Type & style
- Home type: SingleFamily
- Architectural style: Traditional
- Property subtype: Residential, Single Family Residence
Materials
- Brick, Vinyl Siding
- Foundation: Concrete Perimeter
- Roof: Composition
Condition
- Updated/Remodeled
- New construction: No
- Year built: 1999
Utilities & green energy
- Gas: Gas
- Sewer: Public Sewer
- Water: Public
- Utilities for property: Cable Connected
Community & neighborhood
Security
- Security features: Security System Owned
Location
- Region: Clackamas
- Subdivision: Sunnyside/Happy Valley
HOA & financial
HOA
- Has HOA: Yes
- HOA fee: $300 annually
- Amenities included: Commons, Management
Other
Other facts
- Listing terms: Cash,Conventional,FHA,VA Loan
- Road surface type: Paved
Price history
| Date | Event | Price |
|---|---|---|
| 2/10/2025 | Sold | $618,000-1.9%$254/sqft |
Source: | ||
| 1/17/2025 | Pending sale | $629,900$259/sqft |
Source: | ||
| 12/22/2024 | Price change | $629,900-1.4%$259/sqft |
Source: | ||
| 11/7/2024 | Listed for sale | $639,000+160.8%$263/sqft |
Source: | ||
| 8/20/2003 | Sold | $245,000+10.1%$101/sqft |
Source: Public Record Report a problem | ||
Public tax history
| Year | Property taxes | Tax assessment |
|---|---|---|
| 2025 | $6,541 +3.6% | $340,944 +3% |
| 2024 | $6,312 +2.9% | $331,014 +3% |
| 2023 | $6,135 +5.6% | $321,373 +3% |
Find assessor info on the county website
Neighborhood: 97015
Nearby schools
GreatSchools rating
- 7/10Oregon Trail Elementary SchoolGrades: K-5Distance: 0.5 mi
- 3/10Rock Creek Middle SchoolGrades: 6-8Distance: 1.2 mi
- 7/10Clackamas High SchoolGrades: 9-12Distance: 1.5 mi
Schools provided by the listing agent
- Elementary: Oregon Trail
- Middle: Rock Creek
- High: Clackamas
Source: RMLS (OR). This data may not be complete. We recommend contacting the local school district to confirm school assignments for this home.
Get a cash offer in 3 minutes
Find out how much your home could sell for in as little as 3 minutes with a no-obligation cash offer.
Estimated market value$599,400
Get a cash offer in 3 minutes
Find out how much your home could sell for in as little as 3 minutes with a no-obligation cash offer.
Estimated market value
$599,400

