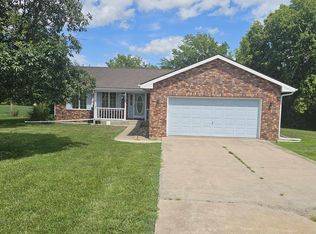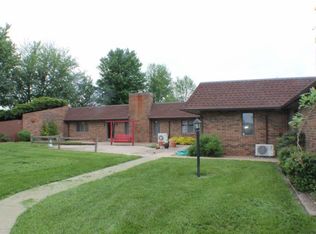Sold on 07/21/23
Price Unknown
15440 S Shawnee Heights Rd, Overbrook, KS 66524
3beds
2,040sqft
Single Family Residence, Residential
Built in 2019
3.13 Acres Lot
$421,200 Zestimate®
$--/sqft
$2,248 Estimated rent
Home value
$421,200
$383,000 - $463,000
$2,248/mo
Zestimate® history
Loading...
Owner options
Explore your selling options
What's special
Nearly new all electric shop style home on 3.13 acres, only a half mile north of Overbrook on blacktop. This one was built right with six inch exterior walls, spray foam insulation, and quality finishes. Generous living space with just over 2,000 sq ft. Offering three bedrooms and two full baths. You will appreciate the open living concept with vaulted ceilings in the great room, nine foot ceilings elsewhere, and plenty of natural light in each room. Timeless off white kitchen cabinets topped with black granite countertops with all appliances in tact, even the stackable washer and dryer. Commercial grade tile floors and shower surrounds. Primary bedroom walk-in closet with safe room. Enjoy sunsets on the front full length covered patio and private seclusion on the back covered patio. Designed with retirement in mind including no stairs, maintenance free exterior, and extra wide doorways. Conveniently located near all the amenities offered in town, yet with a little elbow room on a country setting. Two car attached garage with workshop space including cabinets and the portable generator will stay. Easy commute to Baldwin, Lawrence, Ottawa, and Topeka. Just minutes away from multiple nearby lakes. This one wont wait, schedule today!
Zillow last checked: 8 hours ago
Listing updated: July 21, 2023 at 12:38pm
Listed by:
Garrett Hogelin 785-893-0877,
Liberty Real Estate LLC
Bought with:
Summer Taylor, SP00235252
Liberty Real Estate LLC
Source: Sunflower AOR,MLS#: 229934
Facts & features
Interior
Bedrooms & bathrooms
- Bedrooms: 3
- Bathrooms: 2
- Full bathrooms: 2
Primary bedroom
- Level: Main
- Area: 215
- Dimensions: 16.4x13.11
Bedroom 2
- Level: Main
- Area: 146.76
- Dimensions: 9.11x16.11
Bedroom 3
- Level: Main
- Area: 164.32
- Dimensions: 10.2x16.11
Dining room
- Area: 92.92
- Dimensions: 9.2x10.1
Kitchen
- Area: 147.4
- Dimensions: 11x13.4
Laundry
- Level: Main
Living room
- Area: 434.87
- Dimensions: 20.6x21.11
Heating
- Electric
Cooling
- Central Air
Appliances
- Included: Electric Range, Microwave, Dishwasher, Refrigerator
- Laundry: Main Level
Features
- Sheetrock, High Ceilings, Vaulted Ceiling(s)
- Flooring: Ceramic Tile, Carpet
- Basement: Slab
- Has fireplace: No
Interior area
- Total structure area: 2,040
- Total interior livable area: 2,040 sqft
- Finished area above ground: 2,040
- Finished area below ground: 0
Property
Parking
- Parking features: Attached, Extra Parking, Auto Garage Opener(s), Garage Door Opener
- Has attached garage: Yes
Features
- Patio & porch: Covered
Lot
- Size: 3.13 Acres
Details
- Parcel number: 307422
- Special conditions: Standard,Arm's Length
Construction
Type & style
- Home type: SingleFamily
- Architectural style: Ranch
- Property subtype: Single Family Residence, Residential
Materials
- Frame, Stone, Metal Siding
- Roof: Metal
Condition
- Year built: 2019
Utilities & green energy
- Water: Rural Water
Community & neighborhood
Location
- Region: Overbrook
- Subdivision: Osage County
Price history
| Date | Event | Price |
|---|---|---|
| 7/21/2023 | Sold | -- |
Source: | ||
| 7/11/2023 | Pending sale | $359,900$176/sqft |
Source: | ||
| 7/8/2023 | Listed for sale | $359,900$176/sqft |
Source: | ||
Public tax history
| Year | Property taxes | Tax assessment |
|---|---|---|
| 2025 | -- | $45,479 +9.7% |
| 2024 | $5,305 +74.3% | $41,472 +80.4% |
| 2023 | $3,044 | $22,987 +3% |
Find assessor info on the county website
Neighborhood: 66524
Nearby schools
GreatSchools rating
- 4/10Overbrook Attendance CenterGrades: PK-3Distance: 0.5 mi
- 5/10Carbondale Attendance CenterGrades: 4-8Distance: 7.5 mi
- 4/10Santa Fe Trail High SchoolGrades: 9-12Distance: 5.1 mi
Schools provided by the listing agent
- Elementary: Overbrook Attendance Center/USD 434
- Middle: Carbondale Attendance Center/USD 434
- High: Santa Fe Trail High School/USD 434
Source: Sunflower AOR. This data may not be complete. We recommend contacting the local school district to confirm school assignments for this home.

