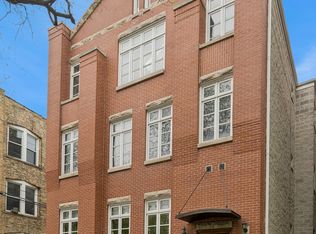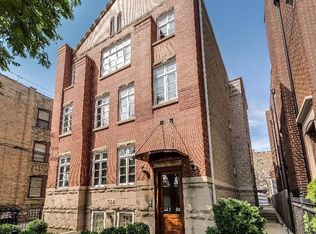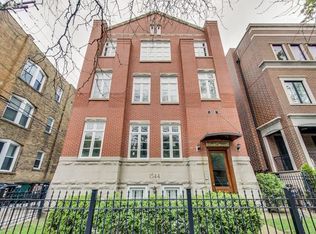Closed
$540,000
1544 W Addison St APT 2, Chicago, IL 60613
3beds
--sqft
Condominium, Single Family Residence
Built in 1997
-- sqft lot
$619,200 Zestimate®
$--/sqft
$3,436 Estimated rent
Home value
$619,200
$588,000 - $650,000
$3,436/mo
Zestimate® history
Loading...
Owner options
Explore your selling options
What's special
Just steps to Southport Ave dining and shopping strip you will find this ultra wide three bedroom home in the heart of it all. This home features a wide and flowing floor plan with oversized bedrooms and upgraded finishes. The recently updated kitchen boasts brand new quartz counters and custom backsplash (2022), stainless steel appliances and white cabinetry. Off the kitchen is a large dining area and walk-out to the private back deck oasis with room to lounge and dine alfresco. The large living room has custom painted built-ins surrounding the wood burning fireplace. Master suite boasts quartz counter tops on the dual vanity, steam shower and a huge walk in closet. The second and third bedrooms are large and have great sized closets. Spacious hall bath with quartz counter and tub. Hardwood floors, crown molding, recently replaced washer/dryer and super high ceilings round out this wonderful home. Enjoy a common grassy yard perfect for playing games and entertaining. Garage Parking included. Just moments to conveniences like the brown line "EL", Jewel, CVS, and restaurants and shopping like Southport Grocery, Butchers Tap, Coal Fire, Sushi Mura, Lululemon, Abercrombie, Alice & Wonder, Cafe Tola, D'Agostino's, Cafe El Tapatio, Music Box Theater, and so much more!
Zillow last checked: 8 hours ago
Listing updated: February 09, 2023 at 06:45am
Listing courtesy of:
Juliana Yeager 773-732-1063,
@properties Christie's International Real Estate,
Benjamin Yeager 773-606-1966,
@properties Christie's International Real Estate
Bought with:
Daniel Asher
Baird & Warner
Source: MRED as distributed by MLS GRID,MLS#: 11667602
Facts & features
Interior
Bedrooms & bathrooms
- Bedrooms: 3
- Bathrooms: 2
- Full bathrooms: 2
Primary bedroom
- Features: Flooring (Carpet), Window Treatments (Blinds), Bathroom (Full)
- Level: Main
- Area: 240 Square Feet
- Dimensions: 16X15
Bedroom 2
- Features: Flooring (Carpet), Window Treatments (Blinds)
- Level: Main
- Area: 132 Square Feet
- Dimensions: 12X11
Bedroom 3
- Features: Flooring (Carpet), Window Treatments (Blinds)
- Level: Main
- Area: 121 Square Feet
- Dimensions: 11X11
Deck
- Level: Main
- Area: 153 Square Feet
- Dimensions: 17X09
Dining room
- Features: Flooring (Hardwood), Window Treatments (Curtains/Drapes)
- Level: Main
- Area: 130 Square Feet
- Dimensions: 13X10
Kitchen
- Features: Kitchen (Eating Area-Table Space), Flooring (Hardwood), Window Treatments (Curtains/Drapes)
- Level: Main
- Area: 154 Square Feet
- Dimensions: 14X11
Living room
- Features: Flooring (Hardwood), Window Treatments (Blinds)
- Level: Main
- Area: 320 Square Feet
- Dimensions: 20X16
Walk in closet
- Features: Flooring (Carpet)
- Level: Main
- Area: 72 Square Feet
- Dimensions: 09X08
Heating
- Natural Gas, Forced Air
Cooling
- Central Air
Appliances
- Included: Range, Microwave, Dishwasher, Refrigerator, Washer, Dryer, Disposal
- Laundry: Washer Hookup, In Unit
Features
- Sauna
- Flooring: Hardwood
- Basement: None
- Number of fireplaces: 1
- Fireplace features: Wood Burning, Gas Starter, Living Room
Interior area
- Total structure area: 0
Property
Parking
- Total spaces: 1
- Parking features: Garage Door Opener, On Site, Garage Owned, Detached, Garage
- Garage spaces: 1
- Has uncovered spaces: Yes
Accessibility
- Accessibility features: No Disability Access
Features
- Patio & porch: Deck
Details
- Parcel number: 14201190441002
- Special conditions: None
Construction
Type & style
- Home type: Condo
- Property subtype: Condominium, Single Family Residence
Materials
- Brick, Block
- Foundation: Concrete Perimeter
- Roof: Rubber
Condition
- New construction: No
- Year built: 1997
Utilities & green energy
- Electric: 100 Amp Service
- Sewer: Public Sewer
- Water: Lake Michigan, Public
Community & neighborhood
Location
- Region: Chicago
HOA & financial
HOA
- Has HOA: Yes
- HOA fee: $200 monthly
- Amenities included: None
- Services included: Parking, Exterior Maintenance, Lawn Care, Scavenger
Other
Other facts
- Listing terms: Conventional
- Ownership: Condo
Price history
| Date | Event | Price |
|---|---|---|
| 5/4/2025 | Listing removed | $4,500 |
Source: Zillow Rentals Report a problem | ||
| 4/30/2025 | Listed for rent | $4,500 |
Source: Zillow Rentals Report a problem | ||
| 2/6/2023 | Sold | $540,000-1.8% |
Source: | ||
| 2/2/2023 | Pending sale | $550,000+6.8% |
Source: | ||
| 5/11/2018 | Sold | $515,000+10.8% |
Source: | ||
Public tax history
| Year | Property taxes | Tax assessment |
|---|---|---|
| 2023 | $9,746 +2.8% | $49,509 |
| 2022 | $9,480 +0.4% | $49,509 -1.6% |
| 2021 | $9,444 +39.1% | $50,292 +49.8% |
Find assessor info on the county website
Neighborhood: Lake View
Nearby schools
GreatSchools rating
- 7/10Hamilton Elementary SchoolGrades: PK-8Distance: 0.2 mi
- 3/10Lake View High SchoolGrades: 9-12Distance: 0.5 mi
Schools provided by the listing agent
- Elementary: Hamilton Elementary School
- Middle: Hamilton Elementary School
- High: Lake View High School
- District: 299
Source: MRED as distributed by MLS GRID. This data may not be complete. We recommend contacting the local school district to confirm school assignments for this home.
Get a cash offer in 3 minutes
Find out how much your home could sell for in as little as 3 minutes with a no-obligation cash offer.
Estimated market value$619,200
Get a cash offer in 3 minutes
Find out how much your home could sell for in as little as 3 minutes with a no-obligation cash offer.
Estimated market value
$619,200


