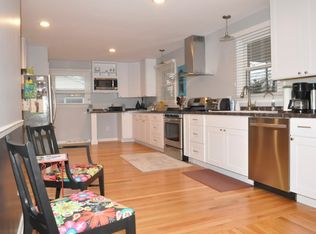4 bedroom ranch home in Manheim Township schools with redesigned front entrance area. Spacious layout with new granite eat in kitchen, hardwood floors, master suite with walk in closet and finished lower level with bar. Outdoor entertaining with patio, flat yard and Koi pond. Convenient location with easy access to major routes.
This property is off market, which means it's not currently listed for sale or rent on Zillow. This may be different from what's available on other websites or public sources.

