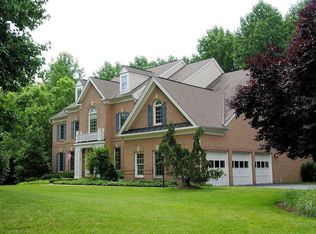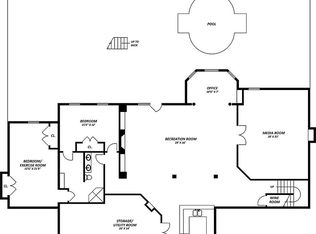Sold for $1,856,000 on 06/26/23
$1,856,000
1544 Victoria Farms Ln, Vienna, VA 22182
5beds
6,976sqft
Single Family Residence
Built in 1998
2.22 Acres Lot
$2,068,300 Zestimate®
$266/sqft
$7,267 Estimated rent
Home value
$2,068,300
$1.94M - $2.21M
$7,267/mo
Zestimate® history
Loading...
Owner options
Explore your selling options
What's special
OPEN SATURDAY, MAY 27, 1-3. Over $450,000 in recent updates and improvements! Step foot inside this absolutely STUNNING, recently remodeled, nearly 7,000 sq ft Georgian Colonial set on a cul-de-sac on 2+ private acres in the sought-after neighborhood of the Estates at Victoria Farms, in Vienna, and you will never want to leave! Freshly painted throughout, new hardwood, marble and luxury vinyl floors, new door hardware, new lighting, new custom closet systems and more! Exquisitely remodeled bathrooms, tastefully reimagined with the finest materials. In addition to all of this, what will absolutely make your heart sing is the show-stopping Kitchen! High-end quartz countertops with 2 1/2" luxury edges, all new high-end white appliances, including a to-die-for Fisher Paykel gas range with beautiful pot filler, elongated, textured subway tile backsplash, deep sink, dual dishwashers, microwave drawer, more cabinets and drawers than you could possibly fill and an island that can serve host to both morning breakfasts and elegant parties alike! Not to be overlooked is the enviable pantry with custom Elfa shelving. An entertainer's dream, the easy flow of this home welcomes both large-scale parties and intimate family get-togethers. Upstairs also offers flexibility. The grand Owner's Suite with its inviting sitting room, large bedroom, dual walk-in closets and ultra-luxurious marble bathroom will have you wanting to never leave your bedroom! Three additional bedrooms are also located on this level, including one that is unbelievably spacious with an adjoining huge walk-in closet. You could even make this a second Primary Bedroom! Venture down to the lower level and you're in for a treat. In addition to a spacious Rec Room, 5th Bedroom, beautifully remodeled Full Bathroom and Bonus Room, there are two huge storage rooms. And that's in addition to the utility room! Did I mention the gorgeous landscaping and backyard that goes on for days? Other significant improvements include a 50 year-roof (2018), patio doors (2019), new windows (2021), exterior painting (2021), hot water heater (2023) and much more. A full list of updates/upgrades will be posted to the MLS and available in the home. Convenient to multiple Metro stations, Dulles Airport, Tysons Corner and an abundance of shopping and dining.
Zillow last checked: 9 hours ago
Listing updated: June 27, 2023 at 11:49pm
Listed by:
Robin M Bono 703-216-3307,
TTR Sothebys International Realty,
Co-Listing Agent: Carol Ellickson 703-862-2135,
TTR Sothebys International Realty
Bought with:
Ann Romer, SP96235
Weichert, REALTORS
Source: Bright MLS,MLS#: VAFX2127716
Facts & features
Interior
Bedrooms & bathrooms
- Bedrooms: 5
- Bathrooms: 5
- Full bathrooms: 4
- 1/2 bathrooms: 1
- Main level bathrooms: 1
Basement
- Area: 1987
Heating
- Forced Air, Heat Pump, Electric, Natural Gas
Cooling
- Central Air, Electric
Appliances
- Included: Gas Water Heater
- Laundry: Laundry Room, Mud Room
Features
- Built-in Features, Chair Railings, Crown Molding, Family Room Off Kitchen, Kitchen - Gourmet, Kitchen Island, Pantry, Primary Bath(s), Recessed Lighting, Walk-In Closet(s), Upgraded Countertops
- Flooring: Wood
- Basement: Full,Interior Entry,Exterior Entry,Rear Entrance,Walk-Out Access,Windows,Sump Pump,Concrete
- Number of fireplaces: 1
Interior area
- Total structure area: 6,976
- Total interior livable area: 6,976 sqft
- Finished area above ground: 4,989
- Finished area below ground: 1,987
Property
Parking
- Total spaces: 2
- Parking features: Garage Faces Side, Attached
- Attached garage spaces: 2
Accessibility
- Accessibility features: None
Features
- Levels: Three
- Stories: 3
- Pool features: None
- Has view: Yes
- View description: Garden, Trees/Woods
Lot
- Size: 2.22 Acres
- Features: Backs to Trees, Cul-De-Sac, Landscaped, Level, Rear Yard, Wooded
Details
- Additional structures: Above Grade, Below Grade
- Parcel number: 0184 09020015
- Zoning: 100
- Special conditions: Standard
Construction
Type & style
- Home type: SingleFamily
- Architectural style: Georgian
- Property subtype: Single Family Residence
Materials
- Brick, Vinyl Siding
- Foundation: Concrete Perimeter
Condition
- Excellent
- New construction: No
- Year built: 1998
- Major remodel year: 2023
Details
- Builder model: DaVinci (customized)
Utilities & green energy
- Sewer: Septic = # of BR
- Water: Public
Community & neighborhood
Security
- Security features: Fire Sprinkler System
Location
- Region: Vienna
- Subdivision: Victoria Farms
HOA & financial
HOA
- Has HOA: Yes
- HOA fee: $500 annually
- Services included: Common Area Maintenance
Other
Other facts
- Listing agreement: Exclusive Right To Sell
- Ownership: Fee Simple
Price history
| Date | Event | Price |
|---|---|---|
| 6/26/2023 | Sold | $1,856,000+0.3%$266/sqft |
Source: | ||
| 6/9/2023 | Pending sale | $1,850,000$265/sqft |
Source: | ||
| 5/29/2023 | Contingent | $1,850,000$265/sqft |
Source: | ||
| 5/24/2023 | Listed for sale | $1,850,000+176.1%$265/sqft |
Source: | ||
| 12/29/1998 | Sold | $670,000$96/sqft |
Source: Public Record | ||
Public tax history
| Year | Property taxes | Tax assessment |
|---|---|---|
| 2025 | $20,567 +5.3% | $1,779,140 +5.5% |
| 2024 | $19,534 +16.6% | $1,686,160 +13.6% |
| 2023 | $16,751 +4.9% | $1,484,360 +6.3% |
Find assessor info on the county website
Neighborhood: 22182
Nearby schools
GreatSchools rating
- 6/10Sunrise Valley Elementary SchoolGrades: PK-6Distance: 1.2 mi
- 6/10Hughes Middle SchoolGrades: 7-8Distance: 2.2 mi
- 6/10South Lakes High SchoolGrades: 9-12Distance: 2.4 mi
Schools provided by the listing agent
- District: Fairfax County Public Schools
Source: Bright MLS. This data may not be complete. We recommend contacting the local school district to confirm school assignments for this home.
Get a cash offer in 3 minutes
Find out how much your home could sell for in as little as 3 minutes with a no-obligation cash offer.
Estimated market value
$2,068,300
Get a cash offer in 3 minutes
Find out how much your home could sell for in as little as 3 minutes with a no-obligation cash offer.
Estimated market value
$2,068,300

