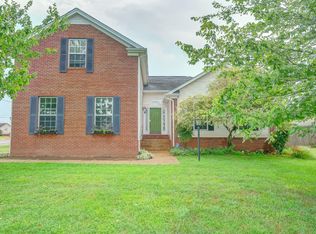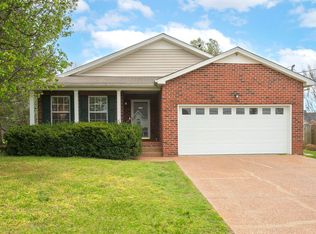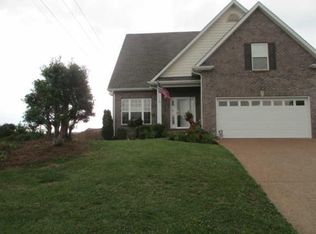Closed
$445,000
1544 Stone Hill Rd, Mount Juliet, TN 37122
3beds
1,930sqft
Single Family Residence, Residential
Built in 2000
0.25 Acres Lot
$489,100 Zestimate®
$231/sqft
$2,327 Estimated rent
Home value
$489,100
$465,000 - $514,000
$2,327/mo
Zestimate® history
Loading...
Owner options
Explore your selling options
What's special
Beautiful 3 bedroom, 2 bath home located on a nice corner lot in Quail Run. Live close to Providence without all the traffic. Kitchen has recently been updated with new cabinets, granite countertops, dishwasher, stove and sink. The Primary bedroom bathroom has been updated with a new walk in tiled shower. Laminate wood floors in the living room, hall, all 3 bedrooms and closets. Large bonus room with walk in attic and also two storage spaces on each side. Fenced in back yard. There are 6 photos that have been virtually staged to show how great the house will look furnished.
Zillow last checked: 8 hours ago
Listing updated: September 05, 2023 at 01:04pm
Listing Provided by:
Tammy Porter 615-390-2929,
Pilkerton Realtors
Bought with:
Christian Farris, 338893
Mainstay Brokerage LLC
Source: RealTracs MLS as distributed by MLS GRID,MLS#: 2547082
Facts & features
Interior
Bedrooms & bathrooms
- Bedrooms: 3
- Bathrooms: 2
- Full bathrooms: 2
- Main level bedrooms: 3
Bedroom 1
- Area: 208 Square Feet
- Dimensions: 16x13
Bedroom 2
- Area: 132 Square Feet
- Dimensions: 12x11
Bedroom 3
- Area: 110 Square Feet
- Dimensions: 11x10
Bonus room
- Features: Over Garage
- Level: Over Garage
- Area: 285 Square Feet
- Dimensions: 19x15
Dining room
- Features: Combination
- Level: Combination
- Area: 90 Square Feet
- Dimensions: 10x9
Kitchen
- Features: Eat-in Kitchen
- Level: Eat-in Kitchen
- Area: 132 Square Feet
- Dimensions: 12x11
Living room
- Area: 238 Square Feet
- Dimensions: 17x14
Heating
- Natural Gas
Cooling
- Central Air
Appliances
- Included: Dishwasher, Disposal, Microwave, Electric Oven, Electric Range
Features
- Primary Bedroom Main Floor
- Flooring: Carpet, Laminate, Tile, Vinyl
- Basement: Crawl Space
- Number of fireplaces: 1
- Fireplace features: Wood Burning
Interior area
- Total structure area: 1,930
- Total interior livable area: 1,930 sqft
- Finished area above ground: 1,930
Property
Parking
- Total spaces: 2
- Parking features: Garage Faces Side
- Garage spaces: 2
Features
- Levels: Two
- Stories: 2
- Patio & porch: Deck
- Fencing: Privacy
Lot
- Size: 0.25 Acres
- Dimensions: 65.21 x 90 IRR
- Features: Level
Details
- Parcel number: 095A G 02900 000
- Special conditions: Standard
Construction
Type & style
- Home type: SingleFamily
- Property subtype: Single Family Residence, Residential
Materials
- Brick, Vinyl Siding
Condition
- New construction: No
- Year built: 2000
Utilities & green energy
- Sewer: Public Sewer
- Water: Public
- Utilities for property: Natural Gas Available, Water Available
Community & neighborhood
Security
- Security features: Security System
Location
- Region: Mount Juliet
- Subdivision: Quail Run 5
HOA & financial
HOA
- Has HOA: Yes
- HOA fee: $200 annually
Price history
| Date | Event | Price |
|---|---|---|
| 9/11/2023 | Listing removed | -- |
Source: Zillow Rentals Report a problem | ||
| 9/10/2023 | Listed for rent | $2,265$1/sqft |
Source: Zillow Rentals Report a problem | ||
| 9/1/2023 | Sold | $445,000-4.3%$231/sqft |
Source: | ||
| 8/11/2023 | Contingent | $465,000$241/sqft |
Source: | ||
| 8/5/2023 | Price change | $465,000-1%$241/sqft |
Source: | ||
Public tax history
Tax history is unavailable.
Neighborhood: 37122
Nearby schools
GreatSchools rating
- 9/10Rutland Elementary SchoolGrades: PK-5Distance: 0.7 mi
- 8/10Gladeville Middle SchoolGrades: 6-8Distance: 4.1 mi
- 7/10Wilson Central High SchoolGrades: 9-12Distance: 4.6 mi
Schools provided by the listing agent
- Elementary: Rutland Elementary
- Middle: Gladeville Middle School
- High: Wilson Central High School
Source: RealTracs MLS as distributed by MLS GRID. This data may not be complete. We recommend contacting the local school district to confirm school assignments for this home.
Get a cash offer in 3 minutes
Find out how much your home could sell for in as little as 3 minutes with a no-obligation cash offer.
Estimated market value
$489,100
Get a cash offer in 3 minutes
Find out how much your home could sell for in as little as 3 minutes with a no-obligation cash offer.
Estimated market value
$489,100


