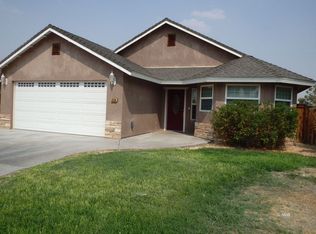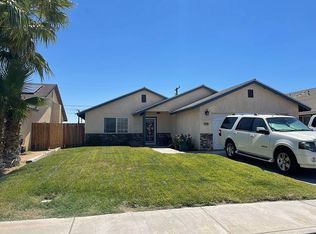CUSTOM HOME BUILT IN 2005! Covered front veranda leads to this 1644 sq ft home with wood laminate flooring & carpeted bedrooms. Great room is located at rear of house & opens to elevated patio area wired for hot tub, BBQ hook-up, & lower level grass area, fully landscaped with sprinklers & fencing. Kitchen has granite counters, island, eye level oven & gas cook-top with all GE appliances including stainless refrigerator& microwave. Oversized master suite features linen cabinet, hug e walk-in closet, door to patio, dual master sinks with granite counters & large shower. Spacious guest bath features tub & granite counters. Inside laundry room has wall of storage. Home has finished ceilings, recessed lights, ceiling fans, wide baseboards, wide blinds, dual glazed Low-E windows, 6-panel doors, rock along both sides of house, wrought iron gate, finished garage with insulated, roll-up door, upgrade security system, Maytag washer & gas dryer & efficient 12 SEER Air Condi tioning.
This property is off market, which means it's not currently listed for sale or rent on Zillow. This may be different from what's available on other websites or public sources.

