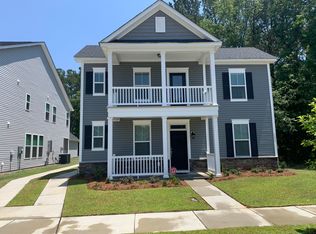Closed
$468,000
1544 Roustabout Way, Charleston, SC 29414
3beds
1,880sqft
Single Family Residence
Built in 2017
5,662.8 Square Feet Lot
$501,800 Zestimate®
$249/sqft
$2,635 Estimated rent
Home value
$501,800
$477,000 - $527,000
$2,635/mo
Zestimate® history
Loading...
Owner options
Explore your selling options
What's special
Situated in the highly desirable Bolton's Landing, this home is perfect for open concept living and entertaining. As you walk into the front door, the great room is on the left filled with beautiful natural light, followed by a large area for dining. As you continue, a large kitchen island adds additional seating, entertainment space, and plenty of room for food prep. The spacious kitchen will be perfect for home cooked meals and interacting with your guests! A pantry is situated off of the kitchen and provides ample storage space. As you continue down the hall, there is first floor laundry, a half bath room, outside patio access, and of course, the master bedroom! The master bedroom has large tray ceilings, a spacious master bathroom with dual vanities, and a walk-in closet with built-insAs you go upstairs, you will find a loft area perfect for an office or additional living/entertainment space. Two additional bedrooms can be accessed from the loft area, along with a full bathroom. Outside, relax inside the screened in porch on hot sunny days or catch some sun rays on your concrete patio. Also, another great area for entertaining! The yard is fenced in with access to the 2 car detached garage. Bolton's Landing offers a community pool, pool house and walking trails.
Zillow last checked: 8 hours ago
Listing updated: April 07, 2023 at 01:05pm
Listed by:
Better Homes And Gardens Real Estate Palmetto
Bought with:
The Exchange Company, LLC
Source: CTMLS,MLS#: 23003137
Facts & features
Interior
Bedrooms & bathrooms
- Bedrooms: 3
- Bathrooms: 3
- Full bathrooms: 2
- 1/2 bathrooms: 1
Cooling
- Central Air
Appliances
- Laundry: Washer Hookup, Laundry Room
Features
- Ceiling - Smooth, Tray Ceiling(s), High Ceilings, Kitchen Island, Walk-In Closet(s), Eat-in Kitchen, Pantry
- Flooring: Carpet, Ceramic Tile, Wood
- Has fireplace: No
Interior area
- Total structure area: 1,880
- Total interior livable area: 1,880 sqft
Property
Parking
- Total spaces: 2
- Parking features: Garage, Detached, Garage Door Opener
- Garage spaces: 2
Features
- Levels: Two
- Stories: 2
- Entry location: Ground Level
- Patio & porch: Patio, Screened
- Exterior features: Rain Gutters
- Fencing: Wood
Lot
- Size: 5,662 sqft
- Features: 0 - .5 Acre
Details
- Parcel number: 2860000591
- Special conditions: 10 Yr Warranty
Construction
Type & style
- Home type: SingleFamily
- Architectural style: Cottage
- Property subtype: Single Family Residence
Materials
- Vinyl Siding
- Foundation: Slab
- Roof: Architectural
Condition
- New construction: No
- Year built: 2017
Details
- Warranty included: Yes
Utilities & green energy
- Sewer: Public Sewer
- Water: Public
- Utilities for property: Charleston Water Service, Dominion Energy
Community & neighborhood
Community
- Community features: Clubhouse, Pool, Walk/Jog Trails
Location
- Region: Charleston
- Subdivision: Boltons Landing
Other
Other facts
- Listing terms: Cash,Conventional,FHA,VA Loan
Price history
| Date | Event | Price |
|---|---|---|
| 4/6/2023 | Sold | $468,000-1.5%$249/sqft |
Source: | ||
| 2/19/2023 | Contingent | $475,000$253/sqft |
Source: | ||
| 2/16/2023 | Listed for sale | $475,000+66.2%$253/sqft |
Source: | ||
| 9/13/2017 | Sold | $285,765$152/sqft |
Source: Public Record Report a problem | ||
Public tax history
| Year | Property taxes | Tax assessment |
|---|---|---|
| 2024 | $8,113 +417.4% | $28,080 +135% |
| 2023 | $1,568 +4.6% | $11,950 |
| 2022 | $1,499 -4.6% | $11,950 |
Find assessor info on the county website
Neighborhood: 29414
Nearby schools
GreatSchools rating
- 8/10Oakland Elementary SchoolGrades: PK-5Distance: 3.8 mi
- 4/10C. E. Williams Middle School For Creative & ScientGrades: 6-8Distance: 1.3 mi
- 7/10West Ashley High SchoolGrades: 9-12Distance: 1.6 mi
Schools provided by the listing agent
- Elementary: Oakland
- Middle: C E Williams
- High: West Ashley
Source: CTMLS. This data may not be complete. We recommend contacting the local school district to confirm school assignments for this home.
Get a cash offer in 3 minutes
Find out how much your home could sell for in as little as 3 minutes with a no-obligation cash offer.
Estimated market value
$501,800
