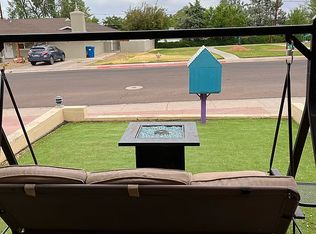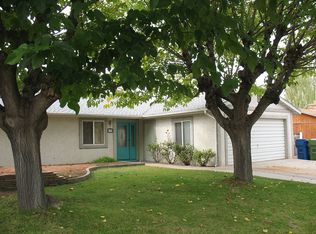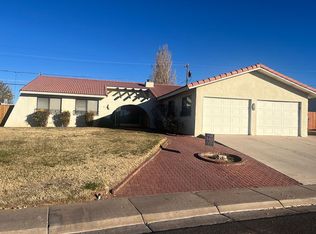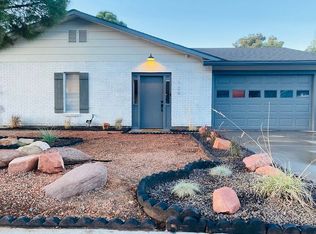Sold for $1,250,000
$1,250,000
1544 Rim View Dr, Page, AZ 86040
--beds
0baths
0.31Acres
VacantLand
Built in ----
0.31 Acres Lot
$-- Zestimate®
$--/sqft
$1,622 Estimated rent
Home value
Not available
Estimated sales range
Not available
$1,622/mo
Zestimate® history
Loading...
Owner options
Explore your selling options
What's special
One-of-a-kind Lot in Tower Butte Estates in beautiful Page, Arizona. This .31 acre lot, with all underground utilities in place, is ready to build the home of your dreams. It has stunning and unobstructed views of the Vermillion Cliffs and Glen Canyon, and only 2 miles from Lake Powell, Horseshoe Bend, and Glen Canyon Recreation Area. The area offers rafting the Colorado River, fishing on Lake Powell, day trips to the Grand Canyon, Zion and Bryce Canyon National Parks, hiking and ATV trails in the Grand Staircase Escalante. Listed price is backed by current appraisal.
Price history
| Date | Event | Price |
|---|---|---|
| 8/1/2025 | Sold | $1,250,000-7.4% |
Source: Public Record Report a problem | ||
| 7/17/2025 | Pending sale | $1,350,000 |
Source: Page MLS #1606270 Report a problem | ||
| 5/10/2025 | Listed for sale | $1,350,000+575% |
Source: Page MLS #1606270 Report a problem | ||
| 8/23/2023 | Sold | $200,000+2.6% |
Source: Public Record Report a problem | ||
| 3/31/2023 | Sold | $195,000-3.9% |
Source: Public Record Report a problem | ||
Public tax history
| Year | Property taxes | Tax assessment |
|---|---|---|
| 2026 | $1,042 +2.7% | $19,194 +11.1% |
| 2025 | $1,015 +5.8% | $17,282 +15% |
| 2024 | $959 -1% | $15,028 +15% |
Find assessor info on the county website
Neighborhood: 86040
Nearby schools
GreatSchools rating
- 3/10Desert View Elementary SchoolGrades: PK-5Distance: 15.2 mi
- 3/10Page Middle SchoolGrades: 6-8Distance: 15.4 mi
- 5/10Page High SchoolGrades: 9-12Distance: 15.2 mi



