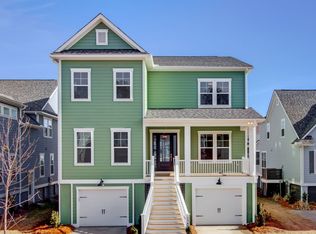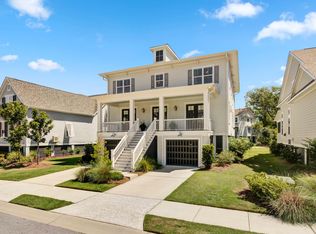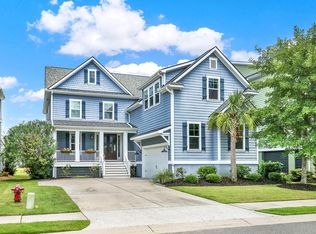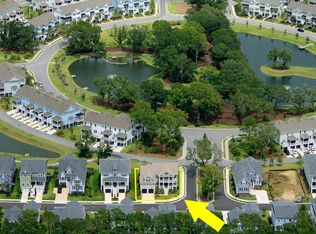Don't miss out on this exquisite family home in the Emerald section of Oyster Point. A rare opportunity to own true ''move-in ready'' new home that has had all the kinks worked out yet still under extensive warranty. Blinds throughout the home and lived in less than a year. This home overlooks the pond and is within walking distance to the neighborhood pool and community dock. Extensive features and upgrades by builder and homeowners including amazing trim work which is comprised of Cove molding and judges paneling in the foyer and dining room, beautiful hardwood floors, high ceilings and blinds. The kitchen offers a large quartz top island, breakfast room area and top of the line stainless appliances, gas cook top, plus soft close doors and drawers on the cabinets. Downstairs features an open floor plan with separate dining room, laundry and screened in porch. The family room is accented with SHIPLAP on the gas fireplace. The lovely light filled master suite is complete with frameless glass walk in shower and free standing soaker tub! The second floor offers and oversized bonus room/in law suite complete with FULL BATH plus 3 additional bedrooms. 3 Full bathrooms upstairs.Walk in attic for storage will not disappoint. The open floor plan accommodates an easy flow for entertaining and there is abundant natural light. This home exudes exceptional attention to detail in its design and functionality. The popular Hickory plan has a beautiful screen porch to enjoy the Lowcountry breezes here in Oyster Point. The outside features a nice fenced in yard that is landscaped with irrigation. Great for children and pets! Nominal flood, home insurance and HOA, close to beach, Mount Pleasant Town Center and historic downtown Charleston. The perfect home for living and entertaining. Ask about lender credit opportunity.
This property is off market, which means it's not currently listed for sale or rent on Zillow. This may be different from what's available on other websites or public sources.



